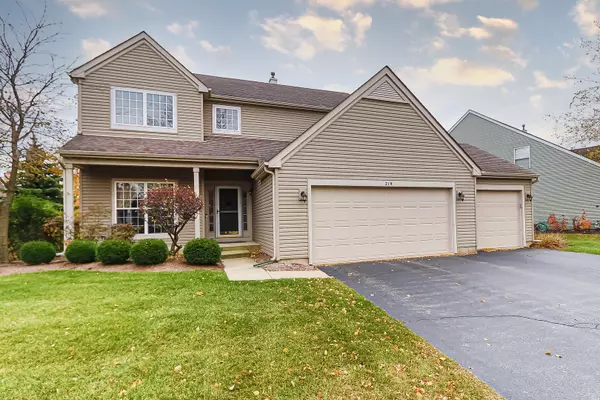For more information regarding the value of a property, please contact us for a free consultation.
219 Edgewater Drive Bartlett, IL 60103
Want to know what your home might be worth? Contact us for a FREE valuation!

Our team is ready to help you sell your home for the highest possible price ASAP
Key Details
Sold Price $469,900
Property Type Single Family Home
Sub Type Detached Single
Listing Status Sold
Purchase Type For Sale
Square Footage 2,492 sqft
Price per Sqft $188
Subdivision Westridge
MLS Listing ID 11691658
Sold Date 02/24/23
Bedrooms 4
Full Baths 2
Half Baths 2
HOA Fees $7/ann
Year Built 1995
Annual Tax Amount $10,260
Tax Year 2020
Lot Size 0.329 Acres
Lot Dimensions 146 X 104 X 83 X 147
Property Description
Come to be IMPRESSED both inside and out! Dramatic two story entry and living room creates an dynamic open floor plan ~ Living room with a double set of windows to bring in all the natural light ~ Formal dining room ~ Chef lover's kitchen remodeled (2007) with lots of maple cabinets with crown molding / granite countertops / breakfast bar / brand new double oven & microwave / over and under cabinet lighting / recessed lighting ~ Spacious breakfast area with sliders leading to your new deck (2021) ~ Family room with wall of windows and fireplace ~ First floor den that can easily be converted into a 5th bedroom ~ Main floor laundry room with sink and cabinets ~ Winding staircase leads to the second floor Master suite with vaulted ceiling / corner windows / gorgeous updated bathroom with double sinks, expanded shower, all fixtures updated / huge WIC ~ Spacious secondary bedrooms with lots of closet space ~ Newly updated hall bath w/ double sinks and walk-in shower ~ Finished English basement with half bath / rec room / exercise room or office/ lots and lots of storage ~ AC(2014), Roof and siding(2014) ~ Three car garage for all of your outside needs ~ Deck and paver patio to enjoy the lushly landscaped mature yard ~ Great schools including South Elgin HS ~ So much "NEW" in this 2500+ sq ft home so pack your bags and move in today!
Location
State IL
County Cook
Community Park, Curbs, Sidewalks, Street Lights, Street Paved
Rooms
Basement Full, English
Interior
Interior Features Vaulted/Cathedral Ceilings, In-Law Arrangement, First Floor Laundry, Walk-In Closet(s), Open Floorplan
Heating Natural Gas, Forced Air
Cooling Central Air
Fireplaces Number 1
Fireplaces Type Gas Log, Gas Starter
Fireplace Y
Appliance Double Oven, Microwave, Dishwasher, Refrigerator, Washer, Dryer, Disposal
Laundry In Unit, Sink
Exterior
Exterior Feature Deck, Patio
Parking Features Attached
Garage Spaces 3.0
View Y/N true
Roof Type Asphalt
Building
Lot Description Landscaped
Story 2 Stories
Foundation Concrete Perimeter
Sewer Public Sewer
Water Public
New Construction false
Schools
Elementary Schools Nature Ridge Elementary School
Middle Schools Kenyon Woods Middle School
High Schools South Elgin High School
School District 46, 46, 46
Others
HOA Fee Include Other
Ownership Fee Simple
Special Listing Condition None
Read Less
© 2024 Listings courtesy of MRED as distributed by MLS GRID. All Rights Reserved.
Bought with Cynthia Potilechio • Keller Williams Infinity



