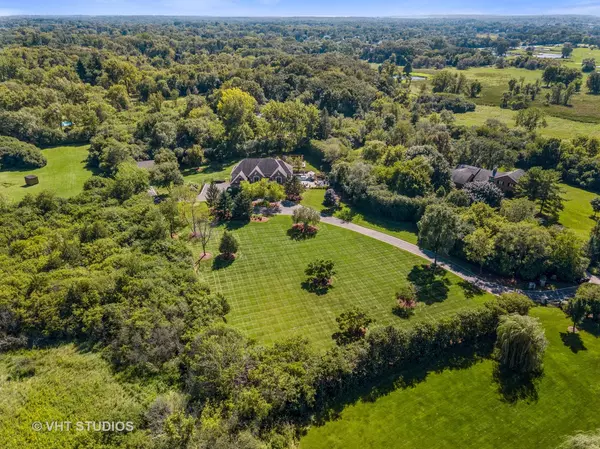For more information regarding the value of a property, please contact us for a free consultation.
675 Old Barrington Road North Barrington, IL 60010
Want to know what your home might be worth? Contact us for a FREE valuation!

Our team is ready to help you sell your home for the highest possible price ASAP
Key Details
Sold Price $2,050,000
Property Type Single Family Home
Sub Type Detached Single
Listing Status Sold
Purchase Type For Sale
Square Footage 6,507 sqft
Price per Sqft $315
MLS Listing ID 11645180
Sold Date 02/24/23
Style Traditional
Bedrooms 5
Full Baths 4
Half Baths 1
Year Built 2005
Annual Tax Amount $20,000
Tax Year 2021
Lot Size 3.026 Acres
Lot Dimensions 279.6 X 475 X 273.5 X 478.8
Property Description
Welcome to 675 Old Barrington Road! This traditional style all brick 5 bdrm /4.5 bath home is absolutely stunning with recent high end modern contemporary updates! The homeowners spared no expense renovating every detail of this home! As you enter the gated drive, you're welcomed by a professional newly landscaped private 3+ acre lot with over 100 lights added to illuminate this majestic property at night. The entire driveway was completely replaced in 2020 as well as resetting all brick pavers and wiring for new lighting along the borders. During the day, the front foyer is bright with natural light illuminating the beauty of the refinished walnut stained hardwood floors leading to a centered open staircase in the middle of the home. The newly renovated den is filled with custom rift cut wall paneling, box/crown coffered ceiling with LED lights and a herringbone flat sawn stone floor. The dining room is vibrant with new lighting and fresh paint. A remodeled chef's kitchen and butler pantry is a dream with soft close custom cabinetry to include under/in cabinet lighting, quartz countertops and backsplash, Thermador SS appliances, stone flooring and a show stopping ornamental Terzani Argent island light. Just off the kitchen is the luminous breakfast area overlooking the new deck, pool, patio area and English garden! The nearby family room showcases the two story stone fireplace and a renovated bar area ready for all your entertainment needs. Upstairs you will find the primary suite is a retreat all on it's own! Completely remodeled to showcase a custom built plaster oval dome with in ceiling LED lighting, a see thru European gas fireplace and English style glass doors leading the way to a lovely sitting room/office. The sophisticated master bathroom is a complete oasis with heated marble flooring, separate vanities with Madeli mirrors, a 2-person shower engulfed by a sound wave mosaic style pattern tile of interest wall and a floating integral insulated tub to soak your stress away at the end of the day! Bedroom #2 is currently serving as a work out room and it's own renovated ensuite. Bedrooms 3 & 4 share a jack-n-jill bath with separate vanities. The open staircase to the walk out basement is a perfect extension to the entertainment space from the main level with all new insulation, tile flooring, roughed in plumbing for an additional kitchen, a reconstructed marble fireplace face, 5th bedroom and renovated full bath with a steam shower for your guests! For all movie enthusiasts, the newly updated sound proof theater with custom Art Deco style paneling and lighting, recessed A/V cabinetry built into the back wall and floor to ceiling screen is ready for you to enjoy! Brand new and ready for the new owners to enjoy, the backyard is an entertainment space to create memories with family and friends for years to come! The new detached 2 car garage is perfect for toys, RV's and comes with tons of storage space! Located in the highly desirable central suburb of Barrington, close to shopping, great dining, the metra and Barrington 220 schools! Ask your broker for a detailed list of updates. You won't find another property with so much to offer!
Location
State IL
County Lake
Community Park, Tennis Court(S), Horse-Riding Trails, Gated, Street Paved
Rooms
Basement Walkout
Interior
Interior Features Vaulted/Cathedral Ceilings, Sauna/Steam Room, Bar-Wet, Hardwood Floors, Heated Floors, Second Floor Laundry
Heating Natural Gas, Electric, Radiant
Cooling Central Air, Zoned
Fireplaces Number 3
Fireplaces Type Double Sided, Gas Log, Gas Starter
Fireplace Y
Appliance Double Oven, Microwave, Dishwasher, High End Refrigerator, Bar Fridge, Freezer, Washer, Dryer, Stainless Steel Appliance(s), Wine Refrigerator, Range Hood, Water Softener Owned
Laundry In Unit
Exterior
Exterior Feature Deck, Patio, Hot Tub, Dog Run, Screened Deck, Stamped Concrete Patio, Brick Paver Patio, In Ground Pool, Storms/Screens, Outdoor Grill, Fire Pit, Workshop
Parking Features Attached, Detached
Garage Spaces 6.0
Pool in ground pool
View Y/N true
Roof Type Asphalt
Building
Lot Description Fenced Yard, Horses Allowed, Landscaped, Mature Trees, Garden, Outdoor Lighting
Story 2 Stories
Foundation Concrete Perimeter
Sewer Septic-Private
Water Private Well
New Construction false
Schools
Elementary Schools Roslyn Road Elementary School
Middle Schools Barrington Middle School-Prairie
High Schools Barrington High School
School District 220, 220, 220
Others
HOA Fee Include None
Ownership Fee Simple
Special Listing Condition List Broker Must Accompany
Read Less
© 2025 Listings courtesy of MRED as distributed by MLS GRID. All Rights Reserved.
Bought with Matthew Engle • Fulton Grace Realty



