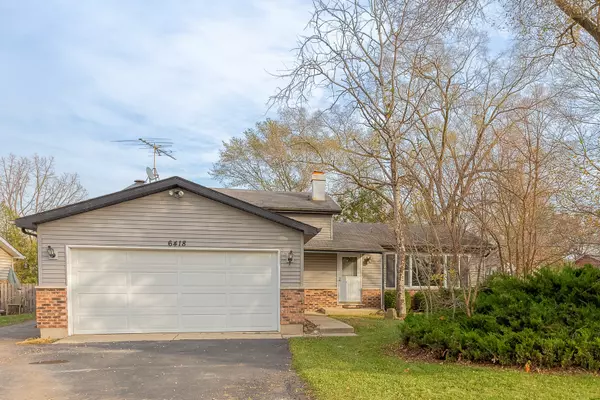For more information regarding the value of a property, please contact us for a free consultation.
6418 Pauline Avenue Crystal Lake, IL 60014
Want to know what your home might be worth? Contact us for a FREE valuation!

Our team is ready to help you sell your home for the highest possible price ASAP
Key Details
Sold Price $246,000
Property Type Single Family Home
Sub Type Detached Single
Listing Status Sold
Purchase Type For Sale
Square Footage 1,866 sqft
Price per Sqft $131
Subdivision Westmoor Gardens
MLS Listing ID 11672488
Sold Date 03/07/23
Style Tri-Level
Bedrooms 3
Full Baths 2
Year Built 1978
Annual Tax Amount $5,206
Tax Year 2021
Lot Size 9,583 Sqft
Lot Dimensions 55 X 129 X 75 X 109 X 32
Property Description
Buy this affordable home and make it your own! An "A" rated school system and a short walk to the West Beach Crystal Lake for picnics, fun in the sun swimming, boating, and fishing make this home and low-tax locale a great choice! Golf, parks, and restaurants are nearby. Own this 7-room 3-4 bedroom plus 2 full bathrooms and lower-level family room with gas fireplace and 2-car attached garage, extra large deck, and a fenced-in yard spacious for pets and children at play using low down payment conventional loan financing options. Originally built with 3 bedrooms on the upper level. The master bedroom is now a double the size space with a 3rd bedroom or office on the lower level. Easily convert back to the original 3 bedrooms on the upper level. The home totals approximately 1866 square feet allowing for a large white cabinet kitchen and separate eating area space. Patio doors conveniently lead to the deck and yard. The home does require some tender loving care. Own this one for the holidays.
Location
State IL
County Mc Henry
Community Park, Lake, Street Lights, Street Paved
Rooms
Basement None
Interior
Interior Features Wood Laminate Floors
Heating Natural Gas, Forced Air
Cooling Central Air
Fireplaces Number 1
Fireplaces Type Wood Burning, Gas Starter
Fireplace Y
Appliance Range, Dishwasher, Refrigerator, Washer, Dryer, Water Softener Rented
Laundry Gas Dryer Hookup, In Unit
Exterior
Exterior Feature Deck, Fire Pit
Parking Features Attached
Garage Spaces 2.0
View Y/N true
Roof Type Asphalt
Building
Lot Description Corner Lot, Fenced Yard, Irregular Lot
Story Split Level
Foundation Concrete Perimeter
Sewer Septic-Private
Water Private Well
New Construction false
Schools
Elementary Schools West Elementary School
Middle Schools North Elementary School
High Schools Crystal Lake Central High School
School District 47, 47, 155
Others
HOA Fee Include None
Ownership Fee Simple
Special Listing Condition None
Read Less
© 2024 Listings courtesy of MRED as distributed by MLS GRID. All Rights Reserved.
Bought with Jamie OMalley • @properties Christie's International Real Estate



