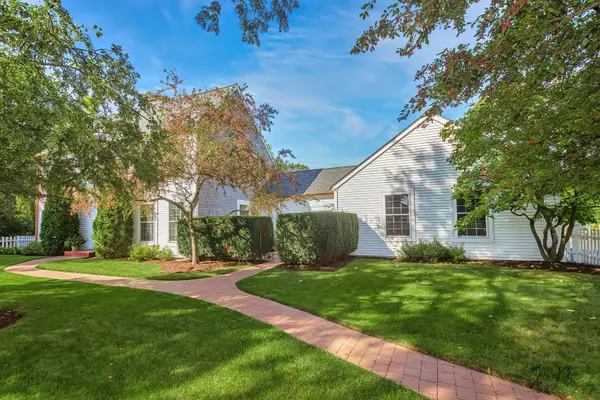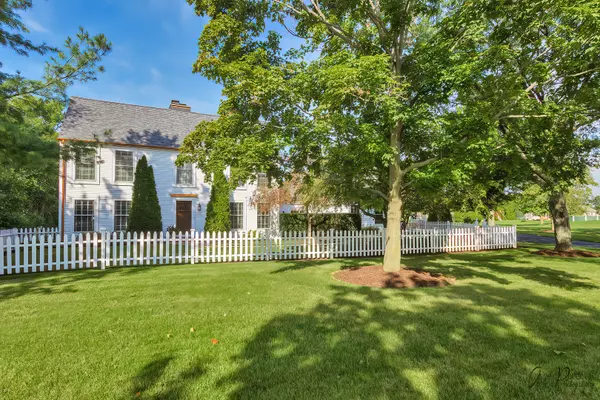For more information regarding the value of a property, please contact us for a free consultation.
10315 Steeplechase Lane Spring Grove, IL 60081
Want to know what your home might be worth? Contact us for a FREE valuation!

Our team is ready to help you sell your home for the highest possible price ASAP
Key Details
Sold Price $479,000
Property Type Single Family Home
Sub Type Detached Single
Listing Status Sold
Purchase Type For Sale
Square Footage 2,759 sqft
Price per Sqft $173
MLS Listing ID 11636674
Sold Date 03/10/23
Style Colonial, Cape Cod, Ranch
Bedrooms 4
Full Baths 3
Year Built 1994
Annual Tax Amount $7,857
Tax Year 2021
Lot Size 0.930 Acres
Lot Dimensions 150X271X150X271
Property Description
Seller willing to give up to 5K in closing cost credits. 10315 Steeplechase Lane is a beautiful and stylish home that is situated down a quiet Spring Grove street on a large and lush green lot. With spacious rooms, a host of updates and room to entertain, this property is sure to impress. Inside the home you'll find charming and rustic details throughout the living spaces. The kitchen has been tastefully updated and features all you need to prepare delicious meals. Flowing from here is the gorgeous back deck and large patio inviting you to sit back and relax in the sunshine. New windows let in the perfect amount of natural light while the new roof and new HVAC system promises to keep you comfortable year-round. A total of 12 rooms in the home enhances the spacious feel. Four of those rooms are bedrooms and three are stylish bathrooms. There is also a partially finished basement for you to enjoy with the 4th bedroom and its own private full bathroom. Beautifully manicured gardens and a white picket fence in front of the home will greet you and your guests while a full fenced-in backyard and the quiet location offers peace and privacy to all those who live here.
Location
State IL
County Mc Henry
Rooms
Basement Full
Interior
Interior Features Vaulted/Cathedral Ceilings, Beamed Ceilings
Heating Natural Gas, Forced Air
Cooling Central Air
Fireplaces Number 4
Fireplaces Type Wood Burning, Gas Log, Masonry
Fireplace Y
Appliance Microwave, Dishwasher, Refrigerator, Washer, Dryer, Cooktop, Built-In Oven, Range Hood, Water Softener Owned, Range
Exterior
Exterior Feature Fire Pit
Parking Features Attached
Garage Spaces 2.5
View Y/N true
Roof Type Asphalt
Building
Lot Description Fenced Yard, Mature Trees
Story 2 Stories
Foundation Concrete Perimeter
Sewer Septic-Private
Water Private Well
New Construction false
Schools
Elementary Schools Richmond-Burton Community High S
Middle Schools Richmond-Burton Community High S
High Schools Richmond-Burton Community High S
School District 157, 157, 157
Others
HOA Fee Include None
Ownership Fee Simple
Special Listing Condition None
Read Less
© 2024 Listings courtesy of MRED as distributed by MLS GRID. All Rights Reserved.
Bought with Tina Henry • Coldwell Banker Realty



