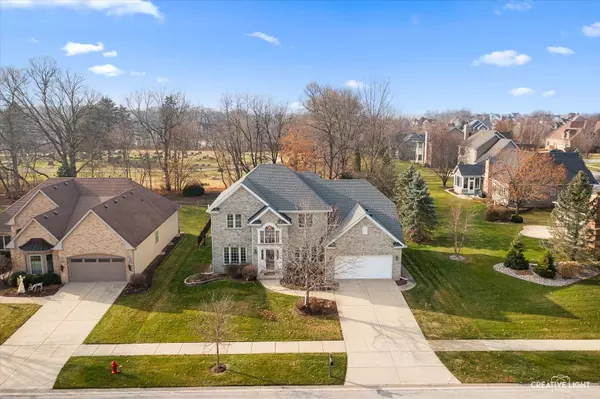For more information regarding the value of a property, please contact us for a free consultation.
906 Elm Street Sugar Grove, IL 60554
Want to know what your home might be worth? Contact us for a FREE valuation!

Our team is ready to help you sell your home for the highest possible price ASAP
Key Details
Sold Price $429,500
Property Type Single Family Home
Sub Type Detached Single
Listing Status Sold
Purchase Type For Sale
Square Footage 2,580 sqft
Price per Sqft $166
Subdivision Lakes Of Bliss Woods
MLS Listing ID 11685848
Sold Date 03/10/23
Style Colonial
Bedrooms 5
Full Baths 3
HOA Fees $41/ann
Year Built 2000
Annual Tax Amount $10,416
Tax Year 2021
Lot Size 0.285 Acres
Lot Dimensions 12404
Property Description
SWEATHEART DEAL!!!- MAKE OFFER & MOVE-IN to this Simply elegant Custom Built Bill Thill Home with open floorplan! Offering 4-5 Bedrooms (main floor 5th bedroom with adjacent full bath) is perfect for an in-law, guest suite, or work from home and 3 Full Baths! Grand entry with soaring 2-story ceiling, formal living and dining rooms. You will love the updated kitchen with 42" cabinets, quartz counters, subway tile backsplash, pendant lighting, breakfast bar, oversized dinette with bay windows! Spacious light filled family room with hardwood floors and fireplace overlooking a beautiful tree lined lot! Convenient 1st floor laundry, office or 5th bedroom and full bath. The 2nd floor boasts a primary suite with tray ceilings, private luxury bath featuring jetted tub, oversized walk in shower, dual vanity, walk in closet and tandem room-perfect for all of your storage needs. 3 Additional spacious bedrooms and fully remodeled guest bath! A full basement is perfect for adding additional living space. Breathtaking private yard with mature trees, patio, fully fenced and irrigation system. This will feel like your own private retreat! Updates include-Washer & Dryer/2021, HWH/2022, Several New light fixtures, A/C/2020, Furnace/2016 and ROOF+SIDING/2014. Minutes to shopping, Parks, I-88, Bliss Woods-Hiking/Biking Trails , schools and so much more! Fireplace "As-Is", Seller offering a $5,000 Credit toward Fireplace/Closing Costs.
Location
State IL
County Kane
Community Park, Lake, Sidewalks, Street Lights
Rooms
Basement Full
Interior
Interior Features Hardwood Floors, First Floor Bedroom, First Floor Laundry, First Floor Full Bath
Heating Natural Gas, Forced Air
Cooling Central Air
Fireplaces Number 1
Fireplaces Type Gas Log
Fireplace Y
Appliance Range, Microwave, Refrigerator, Washer, Dryer, Disposal, Stainless Steel Appliance(s)
Laundry Gas Dryer Hookup, Sink
Exterior
Exterior Feature Patio
Parking Features Attached
Garage Spaces 2.0
View Y/N true
Roof Type Asphalt
Building
Lot Description Wooded, Rear of Lot
Story 2 Stories
Foundation Concrete Perimeter
Sewer Public Sewer
Water Public
New Construction false
Schools
Elementary Schools John Shields Elementary School
Middle Schools Harter Middle School
High Schools Kaneland High School
School District 302, 302, 302
Others
HOA Fee Include Other
Ownership Fee Simple w/ HO Assn.
Special Listing Condition None
Read Less
© 2024 Listings courtesy of MRED as distributed by MLS GRID. All Rights Reserved.
Bought with Elizabeth Bos • RE/MAX Destiny



