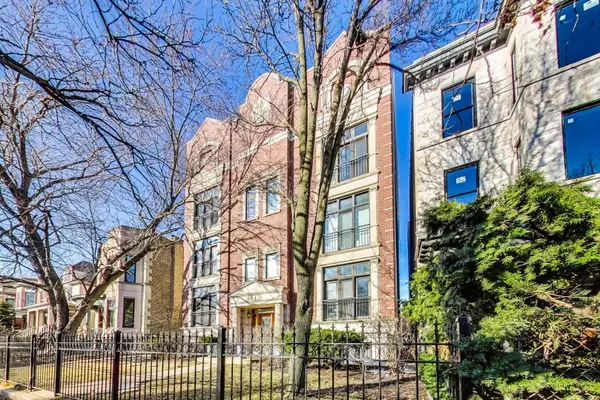For more information regarding the value of a property, please contact us for a free consultation.
1412 W CUYLER Avenue #3E Chicago, IL 60613
Want to know what your home might be worth? Contact us for a FREE valuation!

Our team is ready to help you sell your home for the highest possible price ASAP
Key Details
Sold Price $580,000
Property Type Condo
Sub Type Condo,Penthouse
Listing Status Sold
Purchase Type For Sale
Square Footage 1,845 sqft
Price per Sqft $314
Subdivision Graceland West
MLS Listing ID 11718464
Sold Date 03/15/23
Bedrooms 3
Full Baths 3
HOA Fees $312/mo
Year Built 1997
Annual Tax Amount $10,792
Tax Year 2021
Lot Dimensions COMMON
Property Description
I love when you stare at me, I'm just so fresh, so clean - Outkast. The next best thing to new construction is this fully rehabbed duplex up in a 100% owner-occupied building posited in the Graceland West neighborhood of Lakeview. Settled in 1870 as a retreat away from the hustle and bustle of downtown, Graceland West is now a burgeoning enclave only steps removed from the animated and energetic Southport Corridor and the idyllic South East Ravenswood. Park in your tandem parking space leaving space for a friend or second vehicle, put away the Winter threads in your separate storage unit, and head up to your impressive, multi-level unit with 20' cathedral ceilings. Natural light shines through the skylights, past the exposed beams, illuminating the black and white motif and newly finished real oak floors. Enjoy the outdoors with two Juliette balconies and one private deck. New cabinets, new countertops, new backsplash, new tiles, new vanities, and fixtures. New you? Walkscore 85 | TransitScore 79 | BikeScore 92 - Divvy station .1 mile around the block | Brown/Purple and Red lines: .6 mi - Zip car .4 mi away | 33-minute Lyft or a 40-minute CTA ride to The Loop | No rental cap or restrictions | HOA Breakdown: Water, Parking, Common Insurance, Exterior Maintenance, Scavenger
Location
State IL
County Cook
Rooms
Basement None
Interior
Interior Features Vaulted/Cathedral Ceilings, Hardwood Floors, Laundry Hook-Up in Unit, Storage
Heating Natural Gas, Forced Air
Cooling Central Air
Fireplaces Number 1
Fireplaces Type Wood Burning, Gas Starter
Fireplace Y
Appliance Range, Microwave, Dishwasher, Refrigerator, Washer, Dryer, Disposal
Exterior
Exterior Feature Deck, Storms/Screens
Community Features Storage
View Y/N true
Roof Type Asphalt
Building
Lot Description Common Grounds
Foundation Concrete Perimeter
Sewer Sewer-Storm
Water Lake Michigan
New Construction false
Schools
Elementary Schools Ravenswood Elementary School
Middle Schools Ravenswood Elementary School
High Schools Lake View High School
School District 299, 299, 299
Others
Pets Allowed Cats OK, Dogs OK
HOA Fee Include Water, Parking, Insurance, Exterior Maintenance, Lawn Care, Scavenger, Snow Removal
Ownership Condo
Special Listing Condition List Broker Must Accompany
Read Less
© 2024 Listings courtesy of MRED as distributed by MLS GRID. All Rights Reserved.
Bought with Diana Radosta • Compass



