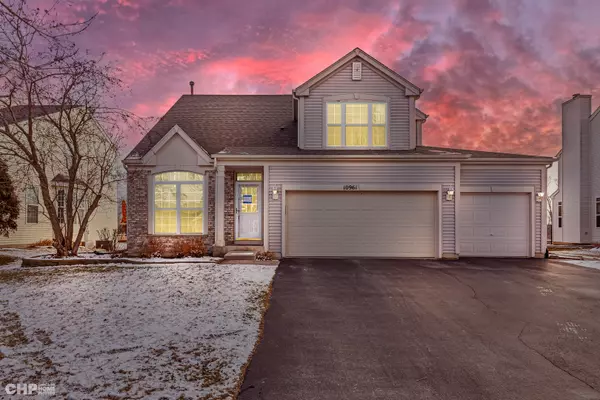For more information regarding the value of a property, please contact us for a free consultation.
10961 Wing Pointe Drive Huntley, IL 60142
Want to know what your home might be worth? Contact us for a FREE valuation!

Our team is ready to help you sell your home for the highest possible price ASAP
Key Details
Sold Price $355,000
Property Type Single Family Home
Sub Type Detached Single
Listing Status Sold
Purchase Type For Sale
Square Footage 1,685 sqft
Price per Sqft $210
Subdivision Wing Pointe
MLS Listing ID 11707932
Sold Date 03/15/23
Bedrooms 4
Full Baths 3
Half Baths 1
Year Built 2001
Annual Tax Amount $8,847
Tax Year 2021
Lot Size 8,450 Sqft
Lot Dimensions 8449
Property Description
*Seller is requesting highest & best offers by Monday night 2/6/23 in order to make a decision Tuesday 2/7/23.* This Biscayne model boasts a 3 car garage and premium location overlooking the pond. North facing home so there is plenty of natural southern light in the finished English basement which could be an in-law arrangement with a bedroom, a full bathroom, and a recreation room with small wet bar. Real hardwood floors throughout the main level and master bedroom could be refinished to any color you choose. The kitchen has stainless steel appliances and adequate storage space with a pantry and 42" upper cabinets. Vaulted ceilings in the living room and master bedroom. All three bedrooms have ceiling fans. Convenient laundry location on the second floor. The back yard features a brick paver patio and deck with screened gazebo. 200 amp electric service has extra room for additional breakers. The roof may have been replaced in 2015. Please note the tax amount listed does not include a homeowner's exemption. Sold as is.
Location
State IL
County Mc Henry
Community Lake, Curbs, Sidewalks, Street Lights, Street Paved
Rooms
Basement Full
Interior
Interior Features Vaulted/Cathedral Ceilings, Bar-Wet, Hardwood Floors, Second Floor Laundry, Walk-In Closet(s)
Heating Natural Gas, Forced Air, Space Heater
Cooling Central Air
Fireplaces Number 1
Fireplaces Type Wood Burning, Gas Starter
Fireplace Y
Appliance Range, Microwave, Dishwasher, Refrigerator, Disposal, Stainless Steel Appliance(s)
Laundry Gas Dryer Hookup
Exterior
Exterior Feature Deck, Brick Paver Patio
Parking Features Attached
Garage Spaces 3.0
View Y/N true
Roof Type Asphalt
Building
Lot Description Water View
Story 2 Stories
Foundation Concrete Perimeter
Sewer Public Sewer
Water Public
New Construction false
Schools
Elementary Schools Conley Elementary School
Middle Schools Heineman Middle School
High Schools Huntley High School
School District 158, 158, 158
Others
HOA Fee Include None
Ownership Fee Simple
Special Listing Condition None
Read Less
© 2024 Listings courtesy of MRED as distributed by MLS GRID. All Rights Reserved.
Bought with Oksana Chura • North Shore Prestige Realty
GET MORE INFORMATION




