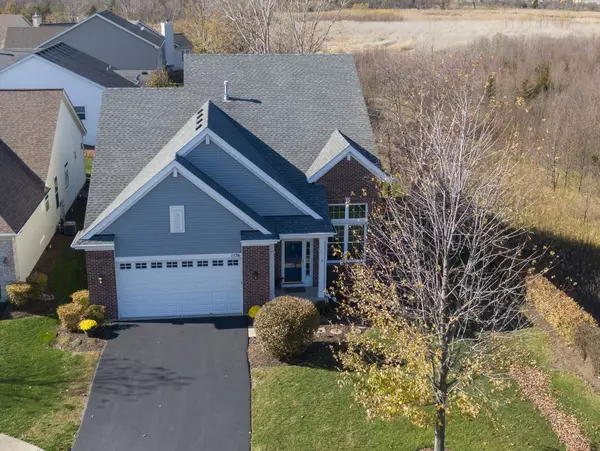For more information regarding the value of a property, please contact us for a free consultation.
1536 Mansfield Drive Aurora, IL 60502
Want to know what your home might be worth? Contact us for a FREE valuation!

Our team is ready to help you sell your home for the highest possible price ASAP
Key Details
Sold Price $398,500
Property Type Single Family Home
Sub Type Detached Single
Listing Status Sold
Purchase Type For Sale
Square Footage 2,444 sqft
Price per Sqft $163
Subdivision Carillon At Stonegate
MLS Listing ID 11669793
Sold Date 03/24/23
Style Contemporary
Bedrooms 3
Full Baths 2
Half Baths 1
HOA Fees $195/mo
Year Built 2005
Annual Tax Amount $9,262
Tax Year 2021
Lot Dimensions 11761
Property Description
Motivated seller in this much desired 55+ Active Adult Community! Low HOA fees include use of lots of clubhouse and community amenities, lawn and snow removal services! This magnificent home is sitting on a cul-de-sac private court on a big lot near a forest preserve and offers lots of space for you and your visiting family or a caregiver! Second floor creates a separate living area. The spacious model has an open floor plan, high ceilings and fully insulated oversized garage with recessed can lighting, custom shelving and HUGE STORAGE SPACE in the attic. Other features include: FRESH PAINT~NEW CARPET~DOUBLE PANE EASY CARE UPGRADED WINDOWS~PATIO DOOR WITH A TRANSOM WINDOW~BAY WINDOW IN DINING ROOM~FIRST FLOOR MASTER SUITE~FIRST FLOOR LAUNDRY~CEILING FANS IN ALL AREAS~42" HIGH SOLID OAK CABINETS IN KITCHEN~PANTRY AND PULL OUT SHELVES IN LOWER CABINETS~HIGH QUALITY WOOD BLINDS, LEVELOR PATIO DOOR PULL BLINDS~REMOTE CONTROL SHADES ON OVERSIZED WINDOW IN LIVING ROOM~UPGRADED LIGHTING THROUGHOUT~ITALIAN TILE IN AREAS OF CONVENIENCE~SPACIOUS SUNROOM~DECK WITH RELAXING VIEW, GOOD FOR GATHERINGS~AUTOMATIC RETRACTABLE AWNING~NEW BOSCH DISHWASHER~ INTEGRATED DOUBLE KITCHEN SINK~HIGH QUALITY CORIAN COUNTERTOPS~HUGE WALK-IN CLOSET IN MASTER BEDROOM WITH CUSTOM SHELVING~DOUBLE SINK VANITIES IN BOTH FULL BATHROOMS~KOHLER FAUCETS~HIGH BASE CABINETS IN BATHROOMS~DOUBLE RAILINGS~GRAB BARS~EXTRA WIDE DOORS~EXTRA DEEP UTILITY SINK~TONS OF CABINETS IN LAUNDRY ROOM~WHIRLPOOL WASHER/DRYER~LARGE LOFT CAN BE YOUR PRIVATE OFFICE OR MEDIA ROOM~SECURITY SYSTEM IN PLACE~IRRIGATION SYSTEM IN PLACE~PULL DOWN LADDER INTO STORAGE ATTIC IN GARAGE~ROOF 2014~SIDING 2014~ATTIC~3.5' DRY CRAWL SPACE! FURNACE original to the house, well maintained with a new ignitor, new capacitor, new inducer motor. The property is conveniently located close to Chicago Outlets Mall, shopping malls, restaurants, I-88 access. The house is very well maintained!
Location
State IL
County Kane
Community Clubhouse, Park, Pool, Tennis Court(S), Lake, Curbs, Sidewalks, Street Lights
Rooms
Basement None
Interior
Interior Features Vaulted/Cathedral Ceilings, First Floor Bedroom, First Floor Laundry, First Floor Full Bath, Built-in Features, Walk-In Closet(s), Ceiling - 9 Foot, Open Floorplan, Drapes/Blinds, Pantry
Heating Natural Gas, Forced Air
Cooling Central Air
Fireplace N
Appliance Range, Microwave, Dishwasher, Refrigerator, Washer, Dryer, Disposal
Laundry In Unit
Exterior
Exterior Feature Deck, Storms/Screens
Parking Features Attached
Garage Spaces 2.5
View Y/N true
Roof Type Asphalt
Building
Lot Description Cul-De-Sac, Forest Preserve Adjacent, Landscaped
Story 2 Stories
Foundation Concrete Perimeter
Sewer Public Sewer
Water Public
New Construction false
Schools
School District 131, 131, 131
Others
HOA Fee Include Insurance, Clubhouse, Exercise Facilities, Pool, Lawn Care, Snow Removal
Ownership Fee Simple w/ HO Assn.
Special Listing Condition None
Read Less
© 2024 Listings courtesy of MRED as distributed by MLS GRID. All Rights Reserved.
Bought with Joseph Henke • eXp Realty, LLC
GET MORE INFORMATION




