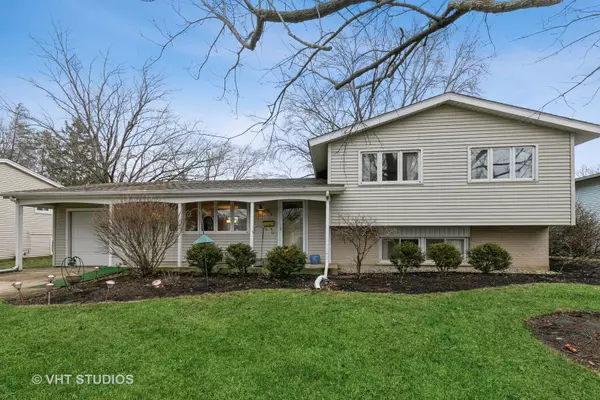For more information regarding the value of a property, please contact us for a free consultation.
903 Yorkshire Lane Crystal Lake, IL 60014
Want to know what your home might be worth? Contact us for a FREE valuation!

Our team is ready to help you sell your home for the highest possible price ASAP
Key Details
Sold Price $282,600
Property Type Single Family Home
Sub Type Detached Single
Listing Status Sold
Purchase Type For Sale
Square Footage 1,702 sqft
Price per Sqft $166
Subdivision Coventry
MLS Listing ID 11713200
Sold Date 03/30/23
Bedrooms 4
Full Baths 2
Annual Tax Amount $5,918
Tax Year 2021
Lot Size 9,888 Sqft
Lot Dimensions 75X122X81X126
Property Description
Super cute, spacious and thoughtfully maintained home with some nice updates. Nestled in a quiet neighborhood with a great back yard, this 4 bdrm./2 full bath home has a true sub-basement that is partially finished providing 2010 TOTAL finished sq.ft. The kitchen has newer oak cabinets, with great pullouts, brushed nickel hardware, recessed lighting, NEW vinyl plank floors and light fixture. The home entry is on the main level, with living, dining and kitchen. Upper level offers 3 full bedrooms and full bath. 2 bdrms. have brand new carpet and one has wood floors. The lower level has family room, 4th bedroom/flex room and full bath. The basement has a finished rec room, great storage, plus large area for laundry with add'l cabinetry. The home currently has remote control lift chairs on both stairs, as well as ramps leading to front door. So there is some handicap accessibility if needed, but can also easily be removed if not. The back yard has a concrete patio and is a great open space with a nice storage shed. It can be fenced (3-sides are naturally fenced by the neighbors). Enjoy Crystal Lake Library and Park District. Great location, mins to shopping, restaurants, health clubs, Three Oaks Recreation, Crystal Lake Main Beach, downtown, train and more. LOW TAXES. QUICK CLOSE POSSIBLE.
Location
State IL
County Mc Henry
Community Park, Curbs, Sidewalks, Street Lights, Street Paved
Rooms
Basement Partial
Interior
Interior Features Wood Laminate Floors, Bookcases, Some Carpeting, Some Window Treatmnt, Drapes/Blinds, Pantry
Heating Natural Gas, Forced Air
Cooling Central Air
Fireplace N
Appliance Range, Microwave, Dishwasher, Refrigerator, Washer, Dryer, Disposal
Laundry Sink
Exterior
Exterior Feature Patio
Parking Features Attached
Garage Spaces 1.5
View Y/N true
Roof Type Asphalt
Building
Lot Description Mature Trees
Story Split Level w/ Sub
Sewer Public Sewer
Water Public
New Construction false
Schools
Elementary Schools Coventry Elementary School
Middle Schools Hannah Beardsley Middle School
High Schools Crystal Lake South High School
School District 47, 47, 155
Others
HOA Fee Include None
Ownership Fee Simple
Special Listing Condition None
Read Less
© 2024 Listings courtesy of MRED as distributed by MLS GRID. All Rights Reserved.
Bought with Kelly Malina • Berkshire Hathaway HomeServices Starck Real Estate



