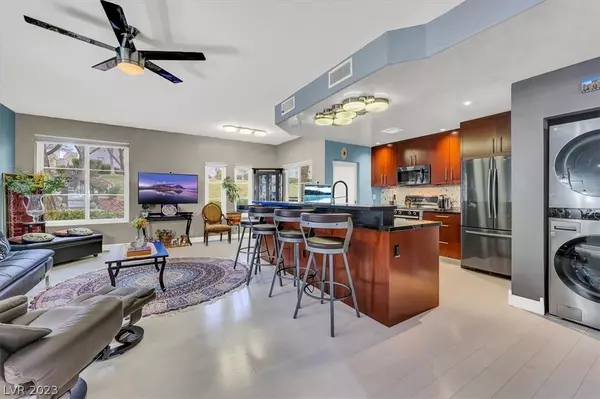For more information regarding the value of a property, please contact us for a free consultation.
1501 Cardinal Peak Lane #103 Las Vegas, NV 89144
Want to know what your home might be worth? Contact us for a FREE valuation!

Our team is ready to help you sell your home for the highest possible price ASAP
Key Details
Sold Price $330,000
Property Type Condo
Sub Type Condominium
Listing Status Sold
Purchase Type For Sale
Square Footage 1,208 sqft
Price per Sqft $273
Subdivision Red Bluffs At The Crossing
MLS Listing ID 2473495
Sold Date 03/31/23
Style Two Story
Bedrooms 2
Full Baths 2
Construction Status RESALE
HOA Fees $57/mo
HOA Y/N Yes
Originating Board GLVAR
Year Built 2000
Annual Tax Amount $1,204
Lot Size 5,776 Sqft
Acres 0.1326
Property Description
If you're looking for a luxury condo or a home you don't have to do any updating, THIS IS IT! With over $50k in upgrades, this 1st floor unit comes w/ spa-like showers in BOTH bathrms, contemporary custom cabinetry w/ soft closing doors, wave/touchless light switches, venetian plastered walls, updated double pane windows w/ UV reduction & too many others to list! As you walk thru, you'll notice that it's upgraded w/ top of the line products and finishes that truly gives you the feeling of quiet enjoyment, relaxation, and luxury. And yes, all the graphite & stainless steel appliances will stay along with the water conditioner system and recirculating tankless water heater! From the unit, you'll be able to look out and see some greenery and trees. You can also step out onto your private porch for fresh air. If you don't have a chance to see the 1 car garage close by, it has epoxy flooring, custom cabinetry for extra storage, and myQ garage opener. You really don't want to miss this one!
Location
State NV
County Clark County
Community Summerlin North
Zoning Multi-Family
Body of Water Public
Interior
Interior Features Bedroom on Main Level, Ceiling Fan(s), Handicap Access, Primary Downstairs, Window Treatments
Heating Central, Gas
Cooling Central Air, Electric
Flooring Laminate, Tile
Furnishings Unfurnished
Window Features Blinds,Low-Emissivity Windows,Window Treatments
Appliance Dryer, Dishwasher, ENERGY STAR Qualified Appliances, Gas Range, Microwave, Refrigerator, Water Softener Owned, Washer
Laundry Electric Dryer Hookup, Laundry Closet, Main Level
Exterior
Exterior Feature Porch
Parking Features Detached, Garage, Garage Door Opener, Private, Shelves, Guest
Garage Spaces 1.0
Fence None
Pool Association, Community
Community Features Pool
Utilities Available Underground Utilities
Amenities Available Fitness Center, Gated, Jogging Path, Park, Pool, Recreation Room, Spa/Hot Tub, Security
View Y/N 1
View Mountain(s)
Roof Type Tile
Handicap Access Accessibility Features
Porch Porch
Garage 1
Private Pool no
Building
Lot Description < 1/4 Acre
Faces South
Story 2
Sewer Public Sewer
Water Public
Architectural Style Two Story
Construction Status RESALE
Schools
Elementary Schools Staton, Ethel W., Staton, Ethel W.
Middle Schools Rogich Sig
High Schools Palo Verde
Others
HOA Name Summerlin North
HOA Fee Include Association Management,Maintenance Grounds,Sewer,Security,Water
Tax ID 137-25-521-069
Security Features Controlled Access,Gated Community
Acceptable Financing Cash, Conventional
Listing Terms Cash, Conventional
Financing Conventional
Read Less

Copyright 2024 of the Las Vegas REALTORS®. All rights reserved.
Bought with Brian Perrico • The Boeckle Group



