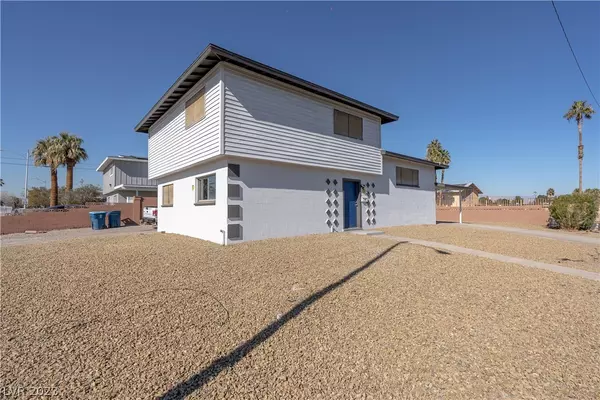For more information regarding the value of a property, please contact us for a free consultation.
4974 Lana Drive Las Vegas, NV 89121
Want to know what your home might be worth? Contact us for a FREE valuation!

Our team is ready to help you sell your home for the highest possible price ASAP
Key Details
Sold Price $337,000
Property Type Single Family Home
Sub Type Single Family Residence
Listing Status Sold
Purchase Type For Sale
Square Footage 1,898 sqft
Price per Sqft $177
Subdivision Desert Hills
MLS Listing ID 2473175
Sold Date 03/31/23
Style Three Story
Bedrooms 3
Full Baths 2
Three Quarter Bath 1
Construction Status RESALE
HOA Y/N No
Originating Board GLVAR
Year Built 1965
Annual Tax Amount $739
Lot Size 6,098 Sqft
Acres 0.14
Property Description
Wonderful use of space in this 1898 sq ft, 3 bedroom with 3 bath home on a corner homesite with plenty of yard! The kitchen is conveniently located on the middle level adjoining the living and dining, the perfect setting for entertaining or family time. The versatile downstairs family room offers private access to the rear yard and closets galore giving the opportunity for an additional bedroom, game room, or living space with loads of storage. Convenient low-maintenance flooring throughout consisting of laminate wood flooring and tile with fresh paint. The Owner's Suite is large enough to accommodate all of your furnishing needs and shares the upstairs level with the guest suites, creating a perfect separation of living space and privacy. Great location near, shopping, schools, dining, and entertainment. Come see, you won't be disappointed!
Location
State NV
County Clark County
Zoning Single Family
Body of Water Public
Interior
Interior Features Ceiling Fan(s)
Heating Central, Gas
Cooling Central Air, Electric
Flooring Laminate, Porcelain Tile, Tile
Furnishings Unfurnished
Appliance Dishwasher, Gas Range, Microwave
Laundry Gas Dryer Hookup, Main Level, Laundry Room
Exterior
Exterior Feature Private Yard
Parking Features Attached Carport, RV Potential, RV Access/Parking
Carport Spaces 2
Fence Chain Link, Full
Pool None
Utilities Available Underground Utilities
Amenities Available None
Roof Type Composition,Shingle
Private Pool no
Building
Lot Description Desert Landscaping, Landscaped, < 1/4 Acre
Faces East
Story 3
Sewer Public Sewer
Water Public
Architectural Style Three Story
Structure Type Block,Drywall
Construction Status RESALE
Schools
Elementary Schools Ferron, William, Ferron, William
Middle Schools Woodbury C. W.
High Schools Chaparral
Others
Tax ID 161-20-614-010
Acceptable Financing Cash, Conventional, VA Loan
Listing Terms Cash, Conventional, VA Loan
Financing Conventional
Read Less

Copyright 2025 of the Las Vegas REALTORS®. All rights reserved.
Bought with Disley Donate Gonzalez • Realty ONE Group, Inc



