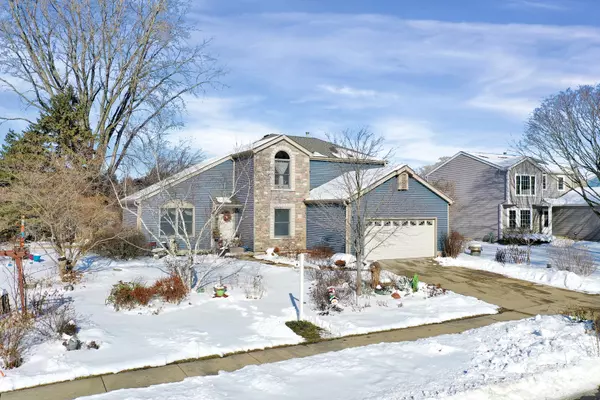For more information regarding the value of a property, please contact us for a free consultation.
4020 W Prestwick Street Mchenry, IL 60050
Want to know what your home might be worth? Contact us for a FREE valuation!

Our team is ready to help you sell your home for the highest possible price ASAP
Key Details
Sold Price $315,000
Property Type Single Family Home
Sub Type Detached Single
Listing Status Sold
Purchase Type For Sale
Square Footage 2,644 sqft
Price per Sqft $119
Subdivision Mill Creek
MLS Listing ID 11709842
Sold Date 03/31/23
Bedrooms 4
Full Baths 1
Half Baths 1
Year Built 1988
Annual Tax Amount $6,336
Tax Year 2021
Lot Size 0.340 Acres
Lot Dimensions 14810
Property Description
OPEN SATURDAY (2/11)*** Prime beautifully landscaped corner lot! This is truly a secluded paradise. Placed top winner in the Northwest Heralds's McHenry County Best Home Gardens of the Year! (See new summer photos included). Next to the Prairie Trail with no neighbors behind you. The exterior of the home is sure to catch your eye as it was recently embellished with a natural cultured stone front. Step inside to high ceilings and the inviting living room featuring several windows showcasing the abundance of natural sunlight. Gorgeous hardwood floors throughout the main level, with an open concept kitchen & family room layout. Solid Oak Fluted Trim, Chair Rail, & 6 Panel Raised Oak Doors throughout the home, freshly stained (2022). Three bedrooms upstairs and with an additional fourth bedroom in the basement which could also serve as an office space! Plush new carpet runs the stairs and upstairs hallway. Bright and beautiful walk in shower just remodeled with white marble like tile. Enjoy your glass of wine or cup of coffee in the backyard under the new lit up pergola! This home is truly move in ready. All stainless steal Kitchen appliances replaced in 2022. Washer & dryer (2022).
Location
State IL
County Mc Henry
Community Lake, Sidewalks, Street Paved
Rooms
Basement Full
Interior
Interior Features Hot Tub, Hardwood Floors, First Floor Laundry, Walk-In Closet(s), Some Carpeting, Dining Combo
Heating Natural Gas, Forced Air
Cooling Central Air
Fireplace N
Exterior
Parking Features Attached
Garage Spaces 2.0
View Y/N true
Building
Lot Description Corner Lot
Story 1.5 Story
Foundation Concrete Perimeter
Sewer Public Sewer
Water Public
New Construction false
Schools
School District 15, 15, 156
Others
HOA Fee Include None
Ownership Fee Simple
Special Listing Condition None
Read Less
© 2024 Listings courtesy of MRED as distributed by MLS GRID. All Rights Reserved.
Bought with Cara Jahnke • Compass



