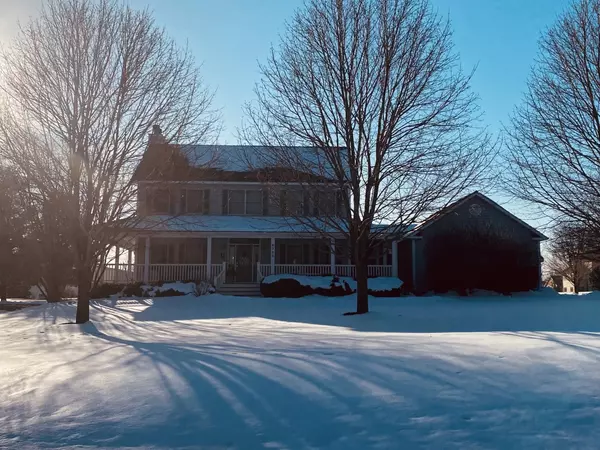For more information regarding the value of a property, please contact us for a free consultation.
8760 Country Shire Lane Spring Grove, IL 60081
Want to know what your home might be worth? Contact us for a FREE valuation!

Our team is ready to help you sell your home for the highest possible price ASAP
Key Details
Sold Price $505,000
Property Type Single Family Home
Sub Type Detached Single
Listing Status Sold
Purchase Type For Sale
Square Footage 2,443 sqft
Price per Sqft $206
MLS Listing ID 11714044
Sold Date 03/31/23
Bedrooms 4
Full Baths 3
Half Baths 1
Year Built 2001
Annual Tax Amount $10,077
Tax Year 2021
Lot Dimensions 288X114X274X172
Property Description
4 bedroom / 3.5 bath / 3 car garage / finished basement. Seller is preparing to list home. Showings allowed while in private listing network starting 2/13. Expected list date of 3/3. Photos scheduled for 2/28. PREPARE TO FALL IN LOVE! This picturesque, custom-built home is situated on an acre of professionally landscaped grounds in sought after Sundial Farms! The curb appeal from this beauty will instantly welcome you home. Your guests may not want to come inside until they have had the opportunity to enjoy your AMAZING COVERED FRONT PORCH that is a true WRAP AROUND PORCH to the back! Wine or coffee anyone? Once you make your way inside, you will find a floor plan that is perfect for entertaining and daily living. The spacious foyer opens into the formal dining room and offers generous views of the great room. The large sun-drenched great room features a beautiful fireplace to cozy up to on those chilly nights. The updated kitchen is an entertainer's delight and overlooks the eating area. A half bath and laundry room complete the main level. Head upstairs and relax in the primary ensuite that offers a walk-in closet and a luxurious bathroom with dual sinks, a whirlpool tub and separate shower. Find 2 additional spacious bedrooms on the 2nd level that are serviced by a hall bath. Escape to the finished basement that is PERFECT FOR ENTERTAINING! Enjoy hosting friends at the custom bar that overlooks a family room. In the lower level you will find a 5th bedroom, full bath and plenty of storage! Enjoy the scenic landscape that has been strategically designed to provide a RESORT like feel from your second COVERED BACK PORCH. This comfortable home has been strategically designed inside and out to let you and your family live your best life! HIGHLY desired and HIGHLY rated Nippersink and Richmond-Burton School Districts! Sundial Farms offers a community stable for horse boarding and private access for horses to access the trails offered by adjacent Chain O'Lakes state park! WELCOME HOME!
Location
State IL
County Mc Henry
Rooms
Basement Full
Interior
Heating Natural Gas
Cooling Space Pac
Fireplaces Number 2
Fireplaces Type Gas Log, Gas Starter
Fireplace Y
Exterior
Parking Features Attached
Garage Spaces 3.0
View Y/N true
Building
Story 2 Stories
Sewer Septic-Private
Water Private Well
New Construction false
Schools
Elementary Schools Spring Grove Elementary School
Middle Schools Nippersink Middle School
High Schools Richmond-Burton Community High S
School District 2, 2, 157
Others
HOA Fee Include None
Ownership Fee Simple w/ HO Assn.
Special Listing Condition None
Read Less
© 2024 Listings courtesy of MRED as distributed by MLS GRID. All Rights Reserved.
Bought with John Worklan • Baird & Warner



