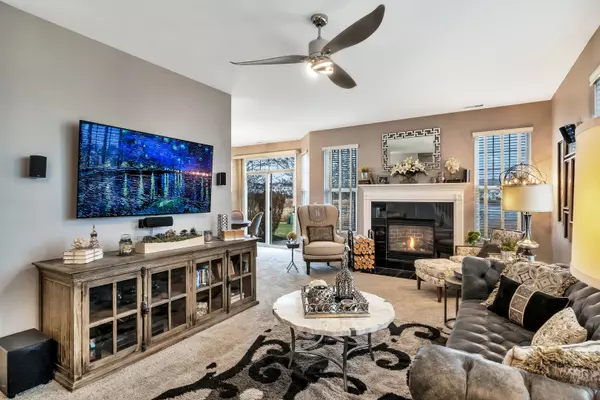For more information regarding the value of a property, please contact us for a free consultation.
1536 Glacier Trail Carpentersville, IL 60110
Want to know what your home might be worth? Contact us for a FREE valuation!

Our team is ready to help you sell your home for the highest possible price ASAP
Key Details
Sold Price $315,000
Property Type Townhouse
Sub Type Townhouse-2 Story
Listing Status Sold
Purchase Type For Sale
Square Footage 1,553 sqft
Price per Sqft $202
Subdivision Silverstone Lake
MLS Listing ID 11727080
Sold Date 04/03/23
Bedrooms 3
Full Baths 2
Half Baths 1
HOA Fees $182/mo
Year Built 2003
Annual Tax Amount $5,041
Tax Year 2021
Lot Dimensions COMMON
Property Description
HIGHEST AND BEST OFFERS REQUESTED BY 12 NOON ON FRIDAY 3/3. COMPLETELY UPDATED 3 BEDROOM / 2.5 BATH HOME BACKING TO A 15 ACRE LAKE NOW AVAILABLE IN SILVERSTONE LAKE. THIS UNIQUE, ONE OF KIND HOME, BOASTS OVER $100,000 IN RECENT UPGRADES (UPGRADE LIST AVAILABLE UNDER ADDITIONAL INFORMATION). ALL NEW PLUMBING/ELECTRICAL/FANS/LIGHTING, 3 COMPLETELY REMODELED BATHS WITH GROHE FAUCETS/IN CABINET ELECTRICAL/NEW CARRARA MARBLE FLOOR & TUB SURROUND, UPGRADED SINKS/TUBS AND MUCH MORE. ALL NEW KITCHEN WITH STUDIO 41 CABINETS, CUSTOM HANDLES, QUARTZ COUNTER TOPS, NEW FLOORING AND HIGH END LG APPLIANCES. LARGE MASTER SUITE WITH HIS/HER WALK IN CALIFORNIA CLOSETS. HOME FRESHLY PAINTED WITH A BEAUTIFUL BLACK GRANITE FIREPLACE AND LARGE 2 CAR GARAGE AS WELL. ALL THIS PLUS NEW ROOF AND GUTTERS IN 2021! CLOSE TO TRAILS AND PARKS. TAKE THE 3D TOUR AND SCHEDULE A SHOWING TODAY!
Location
State IL
County Kane
Rooms
Basement None
Interior
Interior Features Second Floor Laundry, Laundry Hook-Up in Unit, Built-in Features, Walk-In Closet(s)
Heating Natural Gas
Cooling Central Air
Fireplaces Number 1
Fireplaces Type Gas Log, Gas Starter
Fireplace Y
Appliance Range, Dishwasher, Refrigerator, Washer, Dryer, Disposal, Range Hood
Laundry Gas Dryer Hookup, In Unit
Exterior
Exterior Feature Patio, Storms/Screens, End Unit
Parking Features Attached
Garage Spaces 2.0
Community Features Bike Room/Bike Trails, Park
View Y/N true
Roof Type Asphalt
Building
Lot Description Common Grounds, Landscaped, Water View
Foundation Concrete Perimeter
Sewer Public Sewer
Water Public
New Construction false
Schools
Middle Schools Algonquin Middle School
High Schools Dundee-Crown High School
School District 300, 300, 300
Others
Pets Allowed Cats OK, Dogs OK
HOA Fee Include Insurance, Exterior Maintenance, Lawn Care, Snow Removal
Ownership Condo
Special Listing Condition None
Read Less
© 2024 Listings courtesy of MRED as distributed by MLS GRID. All Rights Reserved.
Bought with Lucia Demidetchi • Xhomes Realty Inc



