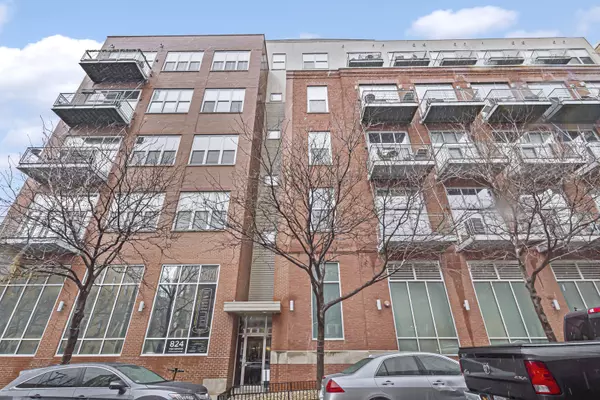For more information regarding the value of a property, please contact us for a free consultation.
824 W Superior Street #409 Chicago, IL 60622
Want to know what your home might be worth? Contact us for a FREE valuation!

Our team is ready to help you sell your home for the highest possible price ASAP
Key Details
Sold Price $280,000
Property Type Condo
Sub Type Condo,Condo-Loft
Listing Status Sold
Purchase Type For Sale
Subdivision Peoria Row Of River West
MLS Listing ID 11690072
Sold Date 04/06/23
Bedrooms 1
Full Baths 1
HOA Fees $354/mo
Year Built 2005
Annual Tax Amount $4,171
Tax Year 2021
Lot Dimensions COMMON
Property Description
Beautiful 1 bed loft with elevator, tall ceilings, a wall of windows and exposed bricks in a convenient River West location. Unit features an open kitchen to the living space and balcony for grilling with brand new full size washer and dryer. The Kitchen is equipped with all stainless steel appliances, granite countertops, and tons of cabinet space. Bedroom is large, with a built-in sliding ladder to a loft space for extra storage, cozy reading area or another fun sleeping area. Located between Lincoln Park, River North and the West Loop. Close to the expressway and public transit, Blue line few blocks away. Extra storage locker included in the building. Pet friendly, renter friendly. attached, heated, garage spot add'l $25k
Location
State IL
County Cook
Rooms
Basement None
Interior
Interior Features Elevator, Hardwood Floors, First Floor Bedroom, First Floor Laundry, First Floor Full Bath, Laundry Hook-Up in Unit, Storage, Ceiling - 10 Foot, Beamed Ceilings, Open Floorplan, Granite Counters
Heating Natural Gas
Cooling Central Air
Fireplace Y
Appliance Range, Microwave, Dishwasher, Refrigerator, Freezer, Washer, Dryer, Disposal, Stainless Steel Appliance(s), Gas Oven
Laundry Gas Dryer Hookup, In Unit
Exterior
Exterior Feature Balcony, Storms/Screens, Outdoor Grill
Parking Features Attached
Garage Spaces 1.0
Community Features Bike Room/Bike Trails, Elevator(s), Storage, Elevator(s), Intercom, Security Lighting
View Y/N true
Roof Type Rubber
Building
Foundation Brick/Mortar, Concrete Perimeter, Pillar/Post/Pier
Sewer Public Sewer
Water Lake Michigan
New Construction false
Schools
Elementary Schools Carpenter Elementary School
Middle Schools Carpenter Elementary School
High Schools Wells Community Academy Senior H
School District 299, 299, 299
Others
Pets Allowed Cats OK, Dogs OK
HOA Fee Include Heat, Water, Gas, Parking, Insurance, Security, Exterior Maintenance, Lawn Care, Scavenger, Snow Removal
Ownership Condo
Special Listing Condition List Broker Must Accompany
Read Less
© 2025 Listings courtesy of MRED as distributed by MLS GRID. All Rights Reserved.
Bought with Theresa Hahn • Compass



