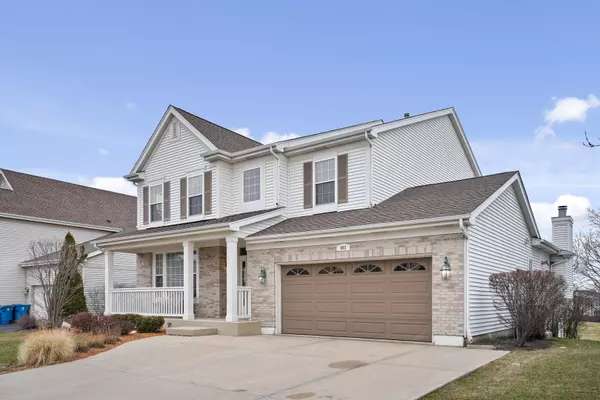For more information regarding the value of a property, please contact us for a free consultation.
803 Clover Ridge Lane Itasca, IL 60143
Want to know what your home might be worth? Contact us for a FREE valuation!

Our team is ready to help you sell your home for the highest possible price ASAP
Key Details
Sold Price $593,000
Property Type Single Family Home
Sub Type Detached Single
Listing Status Sold
Purchase Type For Sale
Square Footage 3,352 sqft
Price per Sqft $176
Subdivision Clover Ridge Of Itasca
MLS Listing ID 11733510
Sold Date 04/20/23
Bedrooms 5
Full Baths 3
Half Baths 1
HOA Fees $20/ann
Year Built 2002
Annual Tax Amount $12,652
Tax Year 2021
Lot Size 7,871 Sqft
Lot Dimensions 63.5X123.91
Property Description
There are so many highlights to showcase in in this exceptional 2-story home in the beautiful "Clover Ridge" subdivision of Itasca! To start, over 4800 square feet of finished living space lies in this 2-story, family sized home. The home and property have been meticulously maintained by the original owners. 5 bedrooms, 3 1/2 bathrooms, a full custom-finished basement and so much more. Entering on the main floor there is a grand scale living room and dining area perfect for gathering and entertaining. The bright, neutral and open-concept kitchen is loaded with cabinet storage, counter tops and kitchen prep space! Once again, there is a large footprint here with room for a larger kitchen table set. Next to kitchen is a HUGE family room with a cozy gas-start fireplace. This is the place to hang out, watch tv and entertain for hours. Off the open concept family room & kitchen area is a sliding door that leads to raised deck ideal for grilling and relaxing. (Gas line has been run directly to grill.) There is room for everyone on the 2nd floor. An impressive primary suite that includes a private bath with double sinks, jet tub and walk in shower. The bright and sunny primary also has hardwood floors, and amazing 13x8 walk-in closet. There are an additional 3 generously sized bedrooms, loft area for office space and another full bathroom on the 2nd floor. The full custom-finished English basement has high ceilings, loads of windows with beautiful natural light. There is another family room area, extra large bedroom with sitting (or storage) area and full bathroom. A 2nd laundry room located in basement. Wait...don't forget the oversized heated 3-car garage with a tandem 3rd parking space. Extra wide (3 cars side-by-side) driveway with new concrete. Tennis courts, playground and a vast, open green space to play right behind the home's backyard. Come visit us in Itasca today! New ROOF 2017. NOTE: washer & dryer in basement laundry room stays & the set in the main floor laundry room does not.
Location
State IL
County Du Page
Community Park, Tennis Court(S), Curbs, Sidewalks, Street Lights, Street Paved
Rooms
Basement Full, English
Interior
Interior Features Vaulted/Cathedral Ceilings, Hardwood Floors, First Floor Laundry, Walk-In Closet(s), Open Floorplan, Some Carpeting, Some Window Treatmnt, Some Wood Floors, Drapes/Blinds, Separate Dining Room, Some Wall-To-Wall Cp
Heating Natural Gas, Forced Air
Cooling Central Air
Fireplaces Number 1
Fireplaces Type Gas Log, Gas Starter
Fireplace Y
Appliance Range, Microwave, Dishwasher, Refrigerator, Washer, Dryer
Laundry Multiple Locations
Exterior
Exterior Feature Deck, Storms/Screens
Parking Features Attached
Garage Spaces 3.0
View Y/N true
Roof Type Asphalt
Building
Lot Description Sidewalks, Streetlights
Story 2 Stories
Foundation Concrete Perimeter
Sewer Public Sewer
Water Lake Michigan
New Construction false
Schools
Elementary Schools Raymond Benson Primary School
Middle Schools F E Peacock Middle School
High Schools Lake Park High School
School District 10, 10, 108
Others
HOA Fee Include None
Ownership Fee Simple
Special Listing Condition None
Read Less
© 2024 Listings courtesy of MRED as distributed by MLS GRID. All Rights Reserved.
Bought with Syed Fahd • Habloft LLC



