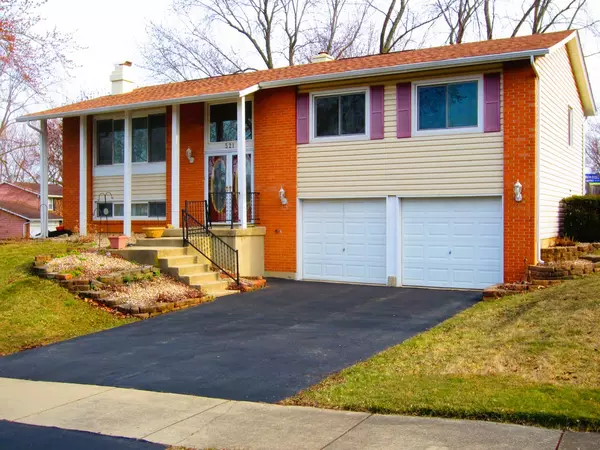For more information regarding the value of a property, please contact us for a free consultation.
521 Falmore Lane Bolingbrook, IL 60440
Want to know what your home might be worth? Contact us for a FREE valuation!

Our team is ready to help you sell your home for the highest possible price ASAP
Key Details
Sold Price $290,000
Property Type Single Family Home
Sub Type Detached Single
Listing Status Sold
Purchase Type For Sale
Square Footage 1,950 sqft
Price per Sqft $148
Subdivision Winston Trails
MLS Listing ID 11742452
Sold Date 04/21/23
Style Ranch
Bedrooms 4
Full Baths 2
Year Built 1970
Annual Tax Amount $5,990
Tax Year 2021
Lot Size 10,715 Sqft
Lot Dimensions 109 X 99 X 127 X 85
Property Description
Take advantage of this rare opportunity!!! Priced to SELL!!! This home just needs a little TLC. It features formal living and dining rooms, eat-in kitchen, family room, three-season room, two full baths, 4 bedrooms, attached 2 1/2 car garage. The kitchen has plumbing installed to hook-up a dishwasher. A sliding glass door leads from the kitchen to the 3-seasons room that overlooks an expansive rear green space. 4 bedrooms provide adequate space for a growing family, or the lower level can be adapted to in-law or nanny accommodations. The upper level bath has a double sink. A concrete patio runs along the entire back of the home. Significant updates to this house include: 3rd bedroom painted in 2020, attic fan installed in 2020, siding with insulation installed in 2016, front entry door installed in 2016. granite kitchen counter tops installed in 2015, kitchen cabinets installed in 2015, 2 1/2- car garage. Seller will not accept "Offer Letters". Walking distance to playground and scenic walking/biking trail. Property being sold "AS IS". Near to Rte. 53 and shopping. Property being sold "AS IS". Questions about this listing, call co-list.
Location
State IL
County Will
Community Park, Curbs, Sidewalks, Street Lights, Street Paved
Rooms
Basement None
Interior
Heating Natural Gas, Forced Air
Cooling Central Air
Fireplaces Number 1
Fireplaces Type Wood Burning
Fireplace Y
Appliance Range, Microwave, Refrigerator, Washer, Dryer, Range Hood
Laundry Gas Dryer Hookup, In Unit
Exterior
Exterior Feature Patio
Parking Features Attached
Garage Spaces 2.0
View Y/N true
Roof Type Asphalt
Building
Lot Description Corner Lot
Story Raised Ranch
Foundation Concrete Perimeter
Sewer Public Sewer
Water Lake Michigan, Public
New Construction false
Schools
Elementary Schools Wood View Elementary School
Middle Schools Brooks Middle School
High Schools Bolingbrook High School
School District 365U, 365U, 365U
Others
HOA Fee Include None
Ownership Fee Simple
Special Listing Condition None
Read Less
© 2025 Listings courtesy of MRED as distributed by MLS GRID. All Rights Reserved.
Bought with Ryan McKane • Redfin Corporation



