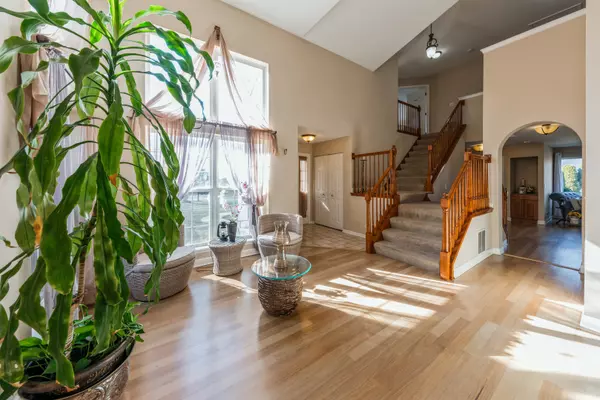For more information regarding the value of a property, please contact us for a free consultation.
1231 Vista Drive Gurnee, IL 60031
Want to know what your home might be worth? Contact us for a FREE valuation!

Our team is ready to help you sell your home for the highest possible price ASAP
Key Details
Sold Price $417,000
Property Type Single Family Home
Sub Type Detached Single
Listing Status Sold
Purchase Type For Sale
Square Footage 2,548 sqft
Price per Sqft $163
Subdivision Ravinia Woods
MLS Listing ID 11728627
Sold Date 04/24/23
Style Traditional
Bedrooms 5
Full Baths 3
HOA Fees $10/ann
Year Built 1993
Annual Tax Amount $9,754
Tax Year 2021
Lot Size 0.290 Acres
Lot Dimensions 115 X 153 X 59 X 159
Property Description
Still looking for your dream home? If so, be sure to schedule a private tour to see this beautiful home. You'll be blown away by the open concept beginning at the 2 story foyer & leading into the dining room, kitchen & family room. All the windows allow natural lighting to glow into this home & the backyard boasts of mature trees that provide great privacy & an amazing view! Also, no neighbors in the back. The landscaping can be most appreciated in the Spring, Summer & into Fall. Enjoy the great features of an additional room on the 1st floor that can serve as an office, den, recreation room or 5th bedroom with a full bathroom and laundry room on the 1st floor. Finished basement with extra storage space & large 2 car garage that allows for additional storage. RECENT MAJOR UPDATES INCLUDE: - Refurbished hardwood floor throughout main level 2022 - New storm door 2022 - Cabinets painted white 2022 - New kitchen faucet 2022 - New self-cleaning vent & hood 2022 - Deck & pergola stained 2019 - New sump pump 2019 - Fence installed 2018 - New roof 2017 - New siding 2017 - New garage door 2016 - New washer 2016 - New dishwasher 2016 - New oven & gas range 2016. White faux window blinds to stay with home. Don't miss the chance to make this your dream home!
Location
State IL
County Lake
Community Park, Curbs, Sidewalks, Street Lights, Street Paved
Rooms
Basement Full
Interior
Interior Features Vaulted/Cathedral Ceilings, Hardwood Floors, First Floor Bedroom, First Floor Laundry, Walk-In Closet(s), Open Floorplan, Some Window Treatmnt
Heating Natural Gas, Forced Air
Cooling Central Air
Fireplaces Number 1
Fireplaces Type Wood Burning, Gas Starter
Fireplace Y
Appliance Range, Dishwasher, Refrigerator, Washer, Dryer, Range Hood
Exterior
Exterior Feature Deck
Parking Features Attached
Garage Spaces 2.0
View Y/N true
Roof Type Asphalt
Building
Lot Description Cul-De-Sac, Fenced Yard, Backs to Trees/Woods, Sidewalks
Story 2 Stories
Foundation Concrete Perimeter
Sewer Public Sewer
Water Lake Michigan
New Construction false
Schools
Elementary Schools Woodland Elementary School
Middle Schools Woodland Middle School
High Schools Warren Township High School
School District 50, 50, 121
Others
HOA Fee Include Other
Ownership Fee Simple w/ HO Assn.
Special Listing Condition None
Read Less
© 2024 Listings courtesy of MRED as distributed by MLS GRID. All Rights Reserved.
Bought with Paige Montgomery • Keller Williams Infinity



