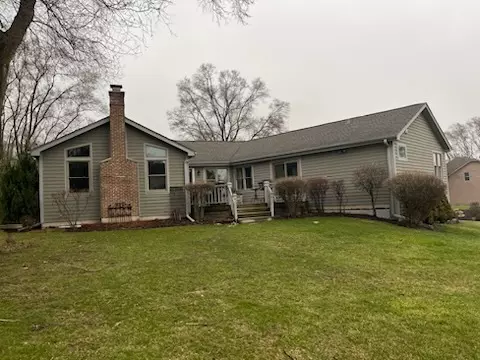For more information regarding the value of a property, please contact us for a free consultation.
6507 WILDBERRY Lane Cary, IL 60013
Want to know what your home might be worth? Contact us for a FREE valuation!

Our team is ready to help you sell your home for the highest possible price ASAP
Key Details
Sold Price $480,000
Property Type Single Family Home
Sub Type Detached Single
Listing Status Sold
Purchase Type For Sale
Square Footage 2,500 sqft
Price per Sqft $192
Subdivision River Pointe
MLS Listing ID 11709412
Sold Date 04/25/23
Style Ranch
Bedrooms 3
Full Baths 3
HOA Fees $10/ann
Year Built 1995
Annual Tax Amount $10,602
Tax Year 2021
Lot Size 0.690 Acres
Lot Dimensions 239X157X224X78
Property Description
THIS CUSTOM RANCH HOME HAS IT ALL INCLUDING NEIGHBORHOOD ACCESS TO THE FOX RIVER. FOR THE BOAT ENTHUSIAST, THERE IS A GATED AREA LEADING TO DOCK PLUS PRIVATE BOAT SLIPS. BEAUTIFULLY APPOINTED 2500 SF CEDAR HOME WITH 3 CAR SIDE LOAD GARAGE & FULL ENGLISH BASEMENT SITUATED ON .69 ACRE LOT! EXPANSIVE OPEN FLOOR PERFECT FOR ENTERTAINING! THIS 3 BEDROOM / 3 BATH HOME FEATURES HARDOOD FLOORING IN MAIN LIVING AREA, CATHEDRAL CEILINGS, GORGEOUS UPDATED KITCHEN, FAMILY ROOM WARMED BY BRICK FIREPLACE, AND HUGE PRIMARY BEDROOM WITH LUXURY BATH. RELAX ON BACKYARD DECK & ENJOY THE WOODED SETTING. LOADED WITH UPGRADES & METICULOUSLY MAINTAINED. DEFINITELY A MUST SEE! CONSERVATION PRESERVE NEARBY WITH WALKING & HORSE TRAILS. MINUTES TO CARY SCHOOLS, LIBRARY, NEW AQUATIC CENTER & METRA TRAIN.
Location
State IL
County Mc Henry
Community Horse-Riding Trails, Dock, Water Rights
Rooms
Basement Full, English
Interior
Interior Features Vaulted/Cathedral Ceilings, Hardwood Floors, First Floor Bedroom, First Floor Full Bath, Walk-In Closet(s), Open Floorplan
Heating Natural Gas, Forced Air
Cooling Central Air
Fireplaces Number 1
Fireplaces Type Attached Fireplace Doors/Screen, Gas Log, Gas Starter
Fireplace Y
Appliance Range, Microwave, Dishwasher, Refrigerator, Washer, Dryer, Disposal, Stainless Steel Appliance(s)
Laundry Sink
Exterior
Exterior Feature Deck, Storms/Screens, Invisible Fence
Parking Features Attached
Garage Spaces 3.0
View Y/N true
Roof Type Asphalt
Building
Lot Description Landscaped, Water Rights, Wooded
Story 1 Story
Foundation Concrete Perimeter
Sewer Septic-Private
Water Private Well
New Construction false
Schools
Elementary Schools Deer Path Elementary School
Middle Schools Cary Junior High School
High Schools Cary-Grove Community High School
School District 26, 26, 155
Others
HOA Fee Include Other
Ownership Fee Simple w/ HO Assn.
Special Listing Condition None
Read Less
© 2025 Listings courtesy of MRED as distributed by MLS GRID. All Rights Reserved.
Bought with Cathy Oberbroeckling • Baird & Warner



