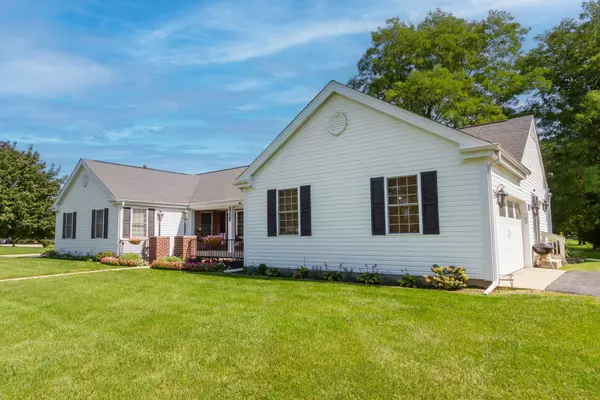For more information regarding the value of a property, please contact us for a free consultation.
1001 N Prospect Street Marengo, IL 60152
Want to know what your home might be worth? Contact us for a FREE valuation!

Our team is ready to help you sell your home for the highest possible price ASAP
Key Details
Sold Price $325,000
Property Type Single Family Home
Sub Type Detached Single
Listing Status Sold
Purchase Type For Sale
Square Footage 3,232 sqft
Price per Sqft $100
Subdivision Deerpass
MLS Listing ID 11720601
Sold Date 04/27/23
Style Ranch
Bedrooms 4
Full Baths 3
Year Built 2006
Annual Tax Amount $6,174
Tax Year 2021
Lot Size 0.345 Acres
Lot Dimensions 15038
Property Description
WELCOME HOME to this gorgeous ranch with a finished basement! Pristine landscaping, a side-load garage, and a stunning front courtyard/garden area offer attractive curb appeal. Inside, you'll be met with a beautiful open-concept floor plan featuring rich hardwood floors and tons of natural light. The step down living room showcases a large fireplace with gas log insert, and has two sets of doors exiting to backyard. The formal dining room is accented by a gorgeous tray ceiling. The kitchen includes abundant cabinet and countertop space, a stainless steel Kitchenaid double oven/gas range, a breakfast bar, and an eating area with table space. The Master bedroom suite has its own cozy fireplace, crown molding and a private master bath with a whirlpool tub, separate shower, dual vanities, and a large walk-in closet. 2nd and 3rd bedrooms are both generously sized and share access to the full hall bath. The finished basement doubles your living space - bright and open with beautiful wood laminate flooring and neutral paint throughout. The basement includes a 4th bedroom, a full bath, an office that could function as a 5th bedroom, a large open family/rec room area, and finished laundry room with work station and sink. Tons of storage space with a 19x15 storage room, and an additional 19x15 crawl space for more storage! Two car side-load garage. Gutters feature leaf guards! Great location on a large corner lot, across the street from Renwick Park. This one has it all, don't miss out!!! Motivated seller!
Location
State IL
County Mc Henry
Community Park, Curbs, Sidewalks, Street Lights, Street Paved
Rooms
Basement Partial
Interior
Interior Features Hardwood Floors, First Floor Bedroom, First Floor Full Bath, Open Floorplan, Separate Dining Room
Heating Natural Gas, Forced Air
Cooling Central Air
Fireplaces Number 2
Fireplaces Type Attached Fireplace Doors/Screen, Gas Starter
Fireplace Y
Appliance Double Oven, Dishwasher, Refrigerator, Washer, Dryer, Disposal, Range Hood
Laundry In Unit, Sink
Exterior
Exterior Feature Storms/Screens
Parking Features Attached
Garage Spaces 2.0
View Y/N true
Roof Type Asphalt
Building
Lot Description Corner Lot
Story 1 Story
Foundation Concrete Perimeter
Sewer Public Sewer
Water Public
New Construction false
Schools
Elementary Schools Locust Elementary School
Middle Schools Marengo Community Middle School
High Schools Marengo High School
School District 165, 165, 154
Others
HOA Fee Include None
Ownership Fee Simple
Special Listing Condition None
Read Less
© 2024 Listings courtesy of MRED as distributed by MLS GRID. All Rights Reserved.
Bought with Lisa Sweeney • Realty Executives Advance



