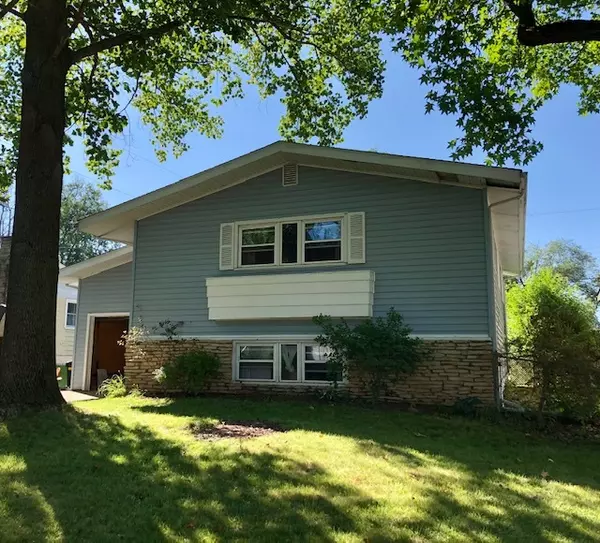For more information regarding the value of a property, please contact us for a free consultation.
2257 Yorkshire Drive Decatur, IL 62526
Want to know what your home might be worth? Contact us for a FREE valuation!

Our team is ready to help you sell your home for the highest possible price ASAP
Key Details
Sold Price $88,000
Property Type Single Family Home
Sub Type Detached Single
Listing Status Sold
Purchase Type For Sale
Square Footage 1,872 sqft
Price per Sqft $47
MLS Listing ID 11628231
Sold Date 05/02/23
Style Bi-Level
Bedrooms 3
Full Baths 2
Year Built 1961
Annual Tax Amount $2,326
Tax Year 2021
Lot Dimensions 53X126
Property Description
Great space to make your own in this 3 bedroom, 2 bathroom bi-level near parks, schools and restaurants in Decatur! The main level boasts a large kitchen and dining area featuring a center island with bar seating, stainless appliances, and plenty of cabinet space. The open family room provides great entertaining space with warm neutral tones. A large laundry room with bonus storage and a full bathroom round out the main level. Head upstairs to discover a spacious living room as well as three guest bedrooms and the second full bath. Enjoy the crisp fall evenings on the patio space in the large backyard, which includes an above ground pool plus a garden shed for all your tools and toys. Sold as is. Check this one out today!
Location
State IL
County Macon
Rooms
Basement None
Interior
Heating Natural Gas, Forced Air
Cooling Central Air
Fireplace N
Appliance Range, Microwave, Dishwasher, Refrigerator, Washer, Dryer, Range Hood
Exterior
Exterior Feature Patio, Above Ground Pool
Parking Features Attached
Garage Spaces 1.0
Pool above ground pool
View Y/N true
Building
Story Split Level
Sewer Public Sewer
Water Public
New Construction false
Schools
School District 61, 61, 61
Others
HOA Fee Include None
Ownership Fee Simple
Special Listing Condition None
Read Less
© 2025 Listings courtesy of MRED as distributed by MLS GRID. All Rights Reserved.
Bought with Jim Cleveland • RE/MAX Executives Plus



