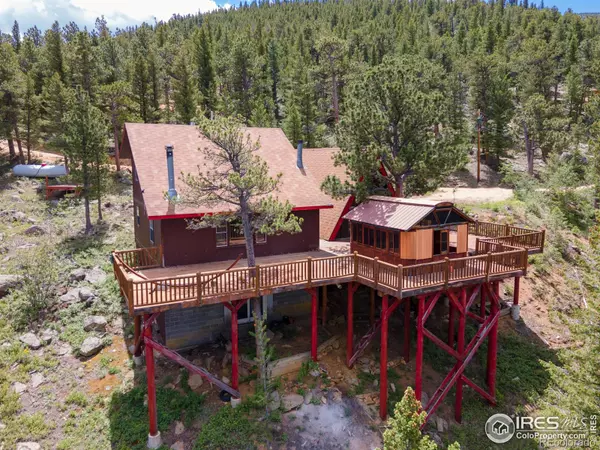For more information regarding the value of a property, please contact us for a free consultation.
246 Arrowood DR Allenspark, CO 80510
Want to know what your home might be worth? Contact us for a FREE valuation!

Our team is ready to help you sell your home for the highest possible price ASAP
Key Details
Sold Price $440,000
Property Type Single Family Home
Sub Type Single Family Residence
Listing Status Sold
Purchase Type For Sale
Square Footage 2,196 sqft
Price per Sqft $200
Subdivision Arrowood Sub
MLS Listing ID IR969261
Sold Date 08/24/22
Bedrooms 3
Full Baths 1
Half Baths 1
Three Quarter Bath 1
HOA Y/N No
Abv Grd Liv Area 1,832
Originating Board recolorado
Year Built 1968
Annual Tax Amount $2,145
Tax Year 2021
Lot Size 1 Sqft
Acres 1.88
Property Description
Get away from it all in this 3 bedroom / 2.5 bath home in the woods. Main level living offers kitchen, spacious living room & dining room with wood burning stove and spectacular views of Mt Meeker; 1 bedroom, laundry & 1/2 bath. Additional main level has large rec room with 3/4 bath, slider to the outdoors plus 16x10 loft. Upper level has 2 bedrooms, 1 with private balcony plus full bath. Walk out basement for the family room. Enormous deck to enjoy all that the great Colorado outdoors has to offer. Enjoy some peace and quiet on 1.88 acres just around the corner from the quant town of Ferncliff. Easy access to hundreds of miles of outdoor recreation with national forest and park just up the road. Easy drive to Estes Park and Lyons. Enjoy the amazing mountain views while you fix up this home to call it all your own!
Location
State CO
County Boulder
Zoning Forestry
Rooms
Basement Partial
Main Level Bedrooms 1
Interior
Interior Features Open Floorplan, Radon Mitigation System, Vaulted Ceiling(s)
Heating Baseboard, Forced Air, Propane
Cooling Ceiling Fan(s)
Flooring Vinyl
Fireplaces Type Basement, Electric, Family Room, Free Standing, Living Room
Fireplace N
Appliance Dishwasher, Dryer, Microwave, Oven, Refrigerator, Washer
Laundry In Unit
Exterior
Utilities Available Electricity Available
View Mountain(s)
Roof Type Composition
Building
Lot Description Rock Outcropping, Rolling Slope
Sewer Septic Tank
Water Well
Level or Stories Two
Structure Type Wood Frame,Wood Siding
Schools
Elementary Schools Estes Park
Middle Schools Estes Park
High Schools Estes Park
School District Estes Park R-3
Others
Ownership Individual
Acceptable Financing Cash, Conventional
Listing Terms Cash, Conventional
Read Less

© 2025 METROLIST, INC., DBA RECOLORADO® – All Rights Reserved
6455 S. Yosemite St., Suite 500 Greenwood Village, CO 80111 USA
Bought with KW Realty NoCo-Estes



