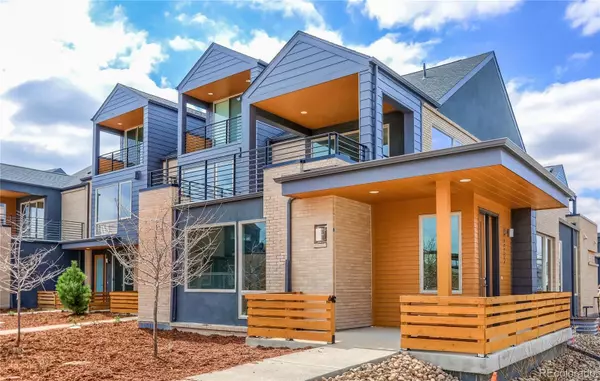For more information regarding the value of a property, please contact us for a free consultation.
7020 E 1st AVE #17 Denver, CO 80230
Want to know what your home might be worth? Contact us for a FREE valuation!

Our team is ready to help you sell your home for the highest possible price ASAP
Key Details
Sold Price $1,011,183
Property Type Multi-Family
Sub Type Multi-Family
Listing Status Sold
Purchase Type For Sale
Square Footage 2,089 sqft
Price per Sqft $484
Subdivision City Homes At Boulevard One
MLS Listing ID 6894001
Sold Date 12/22/21
Style Urban Contemporary
Bedrooms 3
Full Baths 1
Half Baths 1
Three Quarter Bath 2
Condo Fees $44
HOA Fees $44/mo
HOA Y/N Yes
Abv Grd Liv Area 2,089
Originating Board recolorado
Year Built 2021
Annual Tax Amount $6,791
Tax Year 2020
Property Description
Beautiful main floor master in Lowry's coveted Boulevard One! This end unit features dual master suites – one on the main level and one on the second level. In addition to a master suite featuring a large walk in closet and ¾ bath with double vanity, the main floor has a large, bright, open concept kitchen/living/dining area, gas fireplace, laundry and a powder room, making it a perfect living space. The second level adds the second master suite, third bedroom and full bath, and a large, partially covered deck overlooking the community courtyard and firepit. Beautiful features and finishes including stainless steel appliance suite, engineered hardwood floors, quartz countertops and sleek contemporary design. Complete with floor-to-ceiling windows, spacious walk-in closets, attached two car garage and unfinished basement. Depending on the time of purchase, buyer may have the opportunity to select finishes. In the perfect location – the front of the home faces the community courtyard and firepit and is walkable to Crestmoor Park, Sunset Park, Hangar 2 District, Lowry Town Center and one block from The Exchange at Boulevard One. Listing photos are of a different unit with the same floorplan. Come in and tour today or call to set up a virtual tour!
In alignment with the Governor's new Safer at Home order, our Sales Centers and Models will be open for visitors without requiring an advance appointment. Our staff will continue to adhere to COVID-19 prevention measures in our Sales Centers and models by practicing established social distancing and hygiene protocol. Please contact our onsite Sales teams in advance of your visit if you have questions about our protocol.
Location
State CO
County Denver
Zoning RES
Rooms
Basement Bath/Stubbed, Unfinished
Main Level Bedrooms 2
Interior
Interior Features Eat-in Kitchen, Five Piece Bath, Kitchen Island, Primary Suite, Open Floorplan, Pantry, Quartz Counters, Smoke Free, Vaulted Ceiling(s), Walk-In Closet(s), Wired for Data
Heating Forced Air, Natural Gas, Solar
Cooling Air Conditioning-Room, Central Air
Flooring Carpet, Tile, Wood
Fireplaces Number 1
Fireplaces Type Gas, Gas Log, Living Room
Fireplace Y
Appliance Convection Oven, Cooktop, Dishwasher, Disposal, Microwave, Oven
Laundry In Unit
Exterior
Exterior Feature Balcony, Gas Valve, Lighting
Parking Features Concrete
Garage Spaces 2.0
Utilities Available Cable Available, Electricity Connected, Internet Access (Wired), Natural Gas Available, Natural Gas Connected
Roof Type Composition, Other
Total Parking Spaces 2
Garage Yes
Building
Lot Description Corner Lot, Landscaped, Near Public Transit
Foundation Structural
Sewer Public Sewer
Water Public
Level or Stories Two
Structure Type Brick, Concrete, Frame, Stucco, Wood Siding
Schools
Elementary Schools Lowry
Middle Schools Denver Language School
High Schools George Washington
School District Denver 1
Others
Senior Community No
Ownership Builder
Acceptable Financing Cash, Conventional, FHA, Jumbo, VA Loan
Listing Terms Cash, Conventional, FHA, Jumbo, VA Loan
Special Listing Condition None
Pets Allowed Yes
Read Less

© 2024 METROLIST, INC., DBA RECOLORADO® – All Rights Reserved
6455 S. Yosemite St., Suite 500 Greenwood Village, CO 80111 USA
Bought with Porchlight Real Estate Group



