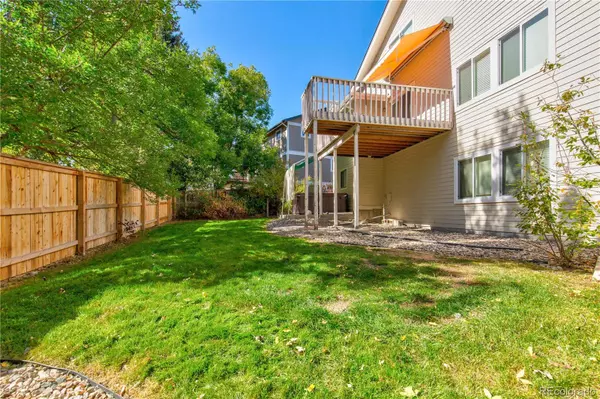For more information regarding the value of a property, please contact us for a free consultation.
1032 Quail PL Highlands Ranch, CO 80126
Want to know what your home might be worth? Contact us for a FREE valuation!

Our team is ready to help you sell your home for the highest possible price ASAP
Key Details
Sold Price $670,000
Property Type Single Family Home
Sub Type Single Family Residence
Listing Status Sold
Purchase Type For Sale
Square Footage 3,902 sqft
Price per Sqft $171
Subdivision Northridge
MLS Listing ID 5204331
Sold Date 12/08/21
Bedrooms 5
Full Baths 2
Three Quarter Bath 2
Condo Fees $155
HOA Fees $51/qua
HOA Y/N Yes
Abv Grd Liv Area 2,656
Originating Board recolorado
Year Built 1984
Annual Tax Amount $3,653
Tax Year 2020
Acres 0.19
Property Description
Spacious home with sprawling multi-level living! 3 car garage, 5 Bedrooms, 4 bathrooms, 2 laundry rooms and a finished walkout basement complete with a kitchenette! What more could you want? Prefect setup for an in-law suite: private laundry room, kitchenette, 2 bedrooms, bathroom and large living space. Relax in your HUGE master retreat boasting an open-concept. Upstairs laundry room plus 2 additional bedrooms. Private yard with upper and lower decks to enjoy the beautiful Colorado weather. Enjoy living in highly coveted Highlands Ranch with 4 Recreation Centers, tons of trails, restaurants, shopping and expressways. Convenient location with easy access to DTC (just a 15 min drive). Newly refinished hardwood floors, new roof (installed 9-21), new carpet, and so much more! 8 Exterior cameras were purchased through www.NightOwlSP.com. Buyer can create a free account with Night Owl for DVR capability.
DISCLOSURE: Seller is a licensed agent in Colorado. Please include this disclosure in additional provisions of your offer.
Location
State CO
County Douglas
Zoning PDU
Rooms
Basement Bath/Stubbed, Exterior Entry, Finished, Full, Sump Pump, Walk-Out Access
Main Level Bedrooms 1
Interior
Interior Features Breakfast Nook, Ceiling Fan(s), Eat-in Kitchen, Granite Counters, High Ceilings, Primary Suite, Open Floorplan, Pantry, Smoke Free, Hot Tub, Utility Sink, Vaulted Ceiling(s), Walk-In Closet(s)
Heating Forced Air
Cooling Attic Fan, Central Air
Flooring Carpet, Tile, Vinyl, Wood
Fireplaces Number 1
Fireplaces Type Family Room
Fireplace Y
Appliance Dishwasher, Disposal, Dryer, Microwave, Oven, Range, Sump Pump, Washer
Exterior
Exterior Feature Private Yard
Parking Features Concrete
Garage Spaces 3.0
Fence Full
Roof Type Composition
Total Parking Spaces 3
Garage Yes
Building
Lot Description Sprinklers In Front, Sprinklers In Rear
Foundation Slab
Sewer Public Sewer
Water Public
Level or Stories Tri-Level
Structure Type Frame
Schools
Elementary Schools Sand Creek
Middle Schools Mountain Ridge
High Schools Mountain Vista
School District Douglas Re-1
Others
Senior Community No
Ownership Individual
Acceptable Financing Cash, Conventional, Jumbo
Listing Terms Cash, Conventional, Jumbo
Special Listing Condition None
Read Less

© 2024 METROLIST, INC., DBA RECOLORADO® – All Rights Reserved
6455 S. Yosemite St., Suite 500 Greenwood Village, CO 80111 USA
Bought with RE/MAX Professionals



