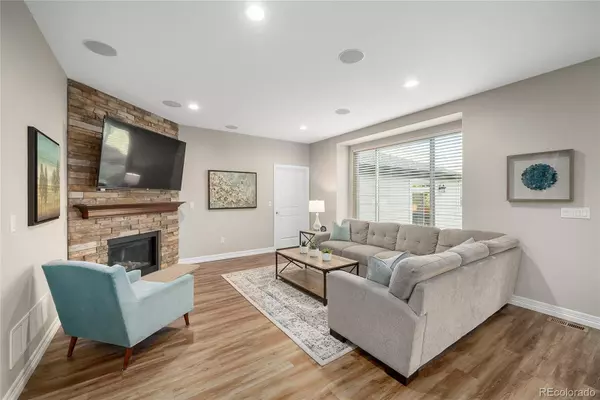For more information regarding the value of a property, please contact us for a free consultation.
6132 S Pennsylvania ST Centennial, CO 80121
Want to know what your home might be worth? Contact us for a FREE valuation!

Our team is ready to help you sell your home for the highest possible price ASAP
Key Details
Sold Price $1,271,500
Property Type Single Family Home
Sub Type Single Family Residence
Listing Status Sold
Purchase Type For Sale
Square Footage 5,028 sqft
Price per Sqft $252
Subdivision Allison
MLS Listing ID 5328651
Sold Date 12/10/21
Style Traditional
Bedrooms 6
Full Baths 5
Half Baths 2
HOA Y/N No
Abv Grd Liv Area 3,807
Originating Board recolorado
Year Built 2015
Annual Tax Amount $7,243
Tax Year 2020
Acres 0.31
Property Description
Second chances do not come by often. This treasure and rare find is BACK ON THE MARKET, prior to appraisal and inspection. While this home is located in desirable Centennial with every urban amenity imaginable; it feels more like country-living on a private lot with a secluded and quiet backyard. This custom home offers a traditional 2-story floor plan and finished lower level offering over 3, 800 finished square feet with 5 bedrooms and 5 baths. It also offers its own private 3-car attached garage. The guest residence, while attached, can be fully locked off and offers a separate and well-appointed front door access. The guest home offers a complete 1-bedroom master retreat and five-piece bath with a spacious living room, dining area, kitchen, and half-bath. The guest home also offers a separate, attached, 2-car garage. The guest home is ideal for rental income, multigenerational living, or a true luxury office or homeschool space for those now working or schooling from home. The options for this guest residence are endless and can be tailored to fit your specific needs and desires. The fully landscaped backyard is spacious, can be accessed by both residences, and is fully treed and fenced offering privacy at its finest. Please take a look at all of the photography, the Matterport floor plan, and the video to better understand the unique features of this custom home. Please note: Square footage above is provided by county records. Sellers also provided approx square footage of the breakdown of each residence as follows: Main Residence: Main+Upper Approx 2,520; Finished Lower Approx 1,293. Guest Residence: Approx 1,210. Buyer & Buyer's Broker to verify square footage & room dimensions.
Location
State CO
County Arapahoe
Zoning SFR
Rooms
Basement Finished, Full
Main Level Bedrooms 2
Interior
Interior Features Breakfast Nook, Five Piece Bath, Granite Counters, Kitchen Island, Primary Suite, Open Floorplan, Pantry, Smoke Free, Walk-In Closet(s), Wet Bar
Heating Forced Air, Natural Gas
Cooling Central Air
Flooring Carpet, Tile, Vinyl
Fireplaces Number 2
Fireplaces Type Family Room, Living Room
Fireplace Y
Appliance Cooktop, Dishwasher, Disposal, Double Oven, Microwave, Refrigerator
Exterior
Exterior Feature Garden, Private Yard
Parking Features Concrete, Oversized, Tandem
Garage Spaces 5.0
Fence Full
Utilities Available Cable Available, Electricity Connected, Internet Access (Wired), Natural Gas Connected
Roof Type Composition
Total Parking Spaces 5
Garage Yes
Building
Lot Description Landscaped, Level, Many Trees, Secluded, Sprinklers In Front, Sprinklers In Rear
Sewer Public Sewer
Water Public
Level or Stories Two
Structure Type Frame, Stone, Wood Siding
Schools
Elementary Schools East
Middle Schools Euclid
High Schools Littleton
School District Littleton 6
Others
Senior Community No
Ownership Individual
Acceptable Financing Cash, Conventional, Jumbo
Listing Terms Cash, Conventional, Jumbo
Special Listing Condition None
Read Less

© 2024 METROLIST, INC., DBA RECOLORADO® – All Rights Reserved
6455 S. Yosemite St., Suite 500 Greenwood Village, CO 80111 USA
Bought with HomeSmart Realty
GET MORE INFORMATION




