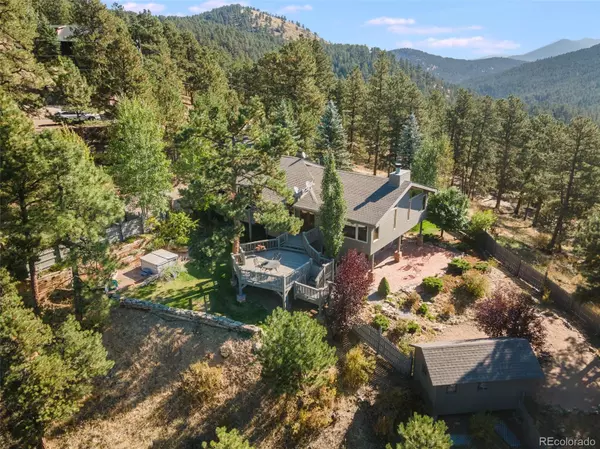For more information regarding the value of a property, please contact us for a free consultation.
3901 S Skyline DR Evergreen, CO 80439
Want to know what your home might be worth? Contact us for a FREE valuation!

Our team is ready to help you sell your home for the highest possible price ASAP
Key Details
Sold Price $1,325,000
Property Type Single Family Home
Sub Type Single Family Residence
Listing Status Sold
Purchase Type For Sale
Square Footage 3,672 sqft
Price per Sqft $360
Subdivision Rosedale Acres
MLS Listing ID 2213297
Sold Date 02/28/22
Style Mountain Contemporary
Bedrooms 3
Full Baths 2
Half Baths 1
HOA Y/N No
Abv Grd Liv Area 1,992
Originating Board recolorado
Year Built 1970
Annual Tax Amount $4,413
Tax Year 2020
Lot Size 1 Sqft
Acres 1.47
Property Description
An eclectic mountain contemporary that will capture your heart! Just a short ride from Evergreen Lake and in the heart of Upper Bear Creek Canyon, this three-bedroom, three bath home boasts over 3,672 feet of spacious comfort with direct views of Mt. Evans. Artistic touches abound inside. And outside creative landscaping offers a 1.47 acre sanctuary of tranquility amongst a variety of trees, green lawn, flowers, vegetable garden and fire-pit. Dining on the deck is always special with cathedral mountains as a backdrop! This wonderful home also offers Jenn-air appliances, custom cabinetry, beautiful floors, granite countertops and many other notable features. Southern exposure makes for easier living and is complimented by cul-de-sac, end of road privacy. Private ranch to the Northwest assures no future development. Schedule your appointment today!
Location
State CO
County Jefferson
Zoning MR-1
Rooms
Basement Exterior Entry, Finished, Full, Interior Entry, Walk-Out Access
Interior
Interior Features Breakfast Nook, Ceiling Fan(s), Entrance Foyer, Granite Counters, High Ceilings, High Speed Internet, In-Law Floor Plan, Jet Action Tub, Kitchen Island, Open Floorplan, Pantry, Vaulted Ceiling(s)
Heating Baseboard, Hot Water, Natural Gas
Cooling Other
Flooring Brick, Carpet, Tile, Wood
Fireplaces Number 1
Fireplaces Type Gas, Gas Log, Great Room
Fireplace Y
Appliance Dryer, Gas Water Heater, Microwave, Range, Range Hood, Refrigerator, Washer
Laundry Laundry Closet
Exterior
Exterior Feature Dog Run, Fire Pit, Private Yard, Spa/Hot Tub
Parking Features Asphalt, Driveway-Gravel
Fence Partial
Utilities Available Cable Available, Electricity Connected, Natural Gas Connected, Phone Connected
View Mountain(s)
Roof Type Composition
Total Parking Spaces 4
Garage No
Building
Lot Description Cul-De-Sac, Fire Mitigation, Landscaped, Mountainous, Secluded, Sloped, Sprinklers In Front
Foundation Slab
Sewer Septic Tank
Water Well
Level or Stories Multi/Split
Structure Type Frame, Wood Siding
Schools
Elementary Schools Wilmot
Middle Schools Evergreen
High Schools Evergreen
School District Jefferson County R-1
Others
Senior Community No
Ownership Individual
Acceptable Financing Cash, Conventional
Listing Terms Cash, Conventional
Special Listing Condition None
Read Less

© 2025 METROLIST, INC., DBA RECOLORADO® – All Rights Reserved
6455 S. Yosemite St., Suite 500 Greenwood Village, CO 80111 USA
Bought with Berkshire Hathaway HomeServices Elevated Living RE



