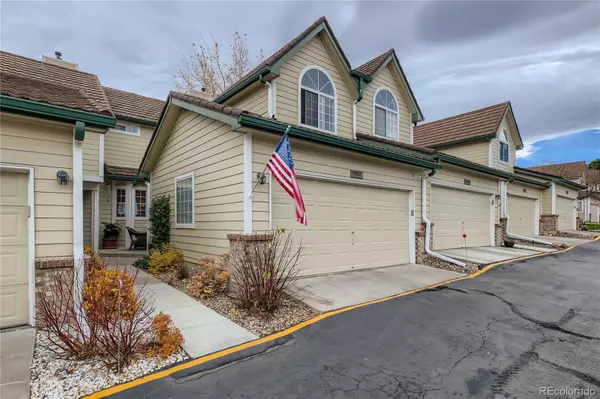For more information regarding the value of a property, please contact us for a free consultation.
5956 S Jellison ST #C Littleton, CO 80123
Want to know what your home might be worth? Contact us for a FREE valuation!

Our team is ready to help you sell your home for the highest possible price ASAP
Key Details
Sold Price $470,000
Property Type Townhouse
Sub Type Townhouse
Listing Status Sold
Purchase Type For Sale
Square Footage 1,977 sqft
Price per Sqft $237
Subdivision Kipling Sun Townhomes
MLS Listing ID 9491803
Sold Date 12/17/21
Bedrooms 3
Full Baths 2
Half Baths 1
Three Quarter Bath 1
Condo Fees $316
HOA Fees $316/mo
HOA Y/N Yes
Abv Grd Liv Area 1,337
Originating Board recolorado
Year Built 1996
Annual Tax Amount $1,777
Tax Year 2020
Acres 0.04
Property Description
Move-in ready townhome in Littleton just minutes away from restaurant, shopping, and the foothills. This townhome has it all with 3 bedrooms, 4 bathrooms, attached two-car garage and all appliances are included. Enjoy a cozy fire in the living room that features soaring ceilings, or enjoy a cup of coffee in the updated, eat-in kitchen. An oversized owner’s suite upstairs has plentiful windows, high ceilings, a walk-in closet and en suite full bathroom. Just down the hall, you’ll find another bedroom that overlooks greenspace and also enjoys an en suite bathroom. A finished basement with custom built-in shelving boasts plenty of storage and a convenient three-quarter bathroom. This is the low-maintenance lifestyle you’re looking for without giving up everything you want in a new home! Check out the walk-through virtual tour as well!
Location
State CO
County Jefferson
Zoning P-D
Rooms
Basement Finished, Sump Pump
Interior
Interior Features Eat-in Kitchen, Granite Counters, High Ceilings, Kitchen Island, Primary Suite, Pantry, Smoke Free, Vaulted Ceiling(s), Walk-In Closet(s)
Heating Forced Air
Cooling Central Air
Flooring Carpet, Tile, Wood
Fireplaces Number 1
Fireplaces Type Living Room
Fireplace Y
Appliance Dishwasher, Disposal, Dryer, Microwave, Oven, Range, Refrigerator, Sump Pump, Washer
Laundry In Unit
Exterior
Exterior Feature Rain Gutters
Parking Features Concrete
Garage Spaces 2.0
Utilities Available Cable Available, Electricity Available, Natural Gas Connected
Roof Type Other
Total Parking Spaces 2
Garage Yes
Building
Lot Description Near Public Transit
Foundation Slab
Sewer Public Sewer
Water Public
Level or Stories Two
Structure Type Brick, Frame, Wood Siding
Schools
Elementary Schools Colorow
Middle Schools Summit Ridge
High Schools Dakota Ridge
School District Jefferson County R-1
Others
Senior Community No
Ownership Individual
Acceptable Financing 1031 Exchange, Cash, Conventional
Listing Terms 1031 Exchange, Cash, Conventional
Special Listing Condition None
Read Less

© 2024 METROLIST, INC., DBA RECOLORADO® – All Rights Reserved
6455 S. Yosemite St., Suite 500 Greenwood Village, CO 80111 USA
Bought with Thrive Real Estate Group
GET MORE INFORMATION




