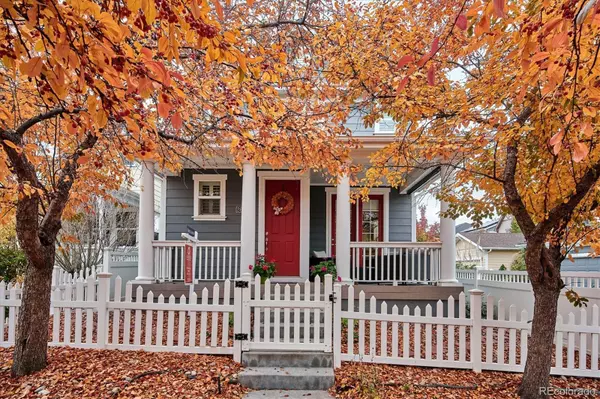For more information regarding the value of a property, please contact us for a free consultation.
2685 Central Park BLVD Denver, CO 80238
Want to know what your home might be worth? Contact us for a FREE valuation!

Our team is ready to help you sell your home for the highest possible price ASAP
Key Details
Sold Price $615,000
Property Type Single Family Home
Sub Type Single Family Residence
Listing Status Sold
Purchase Type For Sale
Square Footage 1,534 sqft
Price per Sqft $400
Subdivision Central Park
MLS Listing ID 3128319
Sold Date 12/10/21
Style Traditional
Bedrooms 3
Full Baths 2
Half Baths 1
Condo Fees $43
HOA Fees $43/mo
HOA Y/N Yes
Abv Grd Liv Area 1,534
Originating Board recolorado
Year Built 2003
Annual Tax Amount $4,085
Tax Year 2020
Acres 0.06
Property Description
Central Park living at it's best! This home sits at the back of a beautifully landscaped courtyard offering a quiet and private location and a charming wraparound porch. Just move right in to this meticulously maintained home with smart updates. You'll love the bright and open layout featuring a spacious kitchen with stainless appliances, newer quartz countertops, an eat-at island and great cabinet storage. Enjoy 3 bedrooms and 2 full bathrooms on the second floor including a large luxurious primary bedroom suite. The 2 car attached garage offers plenty of room for your cars, toys and tools and enters the home through a well planned mud room with convenient main floor laundry. Just a quick walk to beautiful Greenway Park, trails, Aviator & Puddle Jumper Pools and Stanley Market Place! Close to public transportation and conveniently located close to highway access: minutes to downtown, Cherry Creek, Anschutz Medical Campus, DIA and more!
Location
State CO
County Denver
Zoning R-MU-20
Interior
Interior Features Ceiling Fan(s), Eat-in Kitchen, Kitchen Island, Primary Suite, Open Floorplan, Pantry, Quartz Counters, Smart Thermostat, Smoke Free, Wired for Data
Heating Forced Air, Natural Gas
Cooling Central Air
Flooring Carpet, Tile, Wood
Fireplace N
Appliance Dishwasher, Disposal, Microwave, Oven, Range, Refrigerator, Self Cleaning Oven
Exterior
Exterior Feature Garden
Garage Spaces 2.0
Roof Type Composition
Total Parking Spaces 2
Garage Yes
Building
Lot Description Landscaped, Level, Master Planned, Sprinklers In Front
Sewer Public Sewer
Level or Stories Two
Structure Type Frame
Schools
Elementary Schools Westerly Creek
Middle Schools Dsst: Montview
High Schools Northfield
School District Denver 1
Others
Senior Community No
Ownership Individual
Acceptable Financing Cash, Conventional, VA Loan
Listing Terms Cash, Conventional, VA Loan
Special Listing Condition None
Read Less

© 2024 METROLIST, INC., DBA RECOLORADO® – All Rights Reserved
6455 S. Yosemite St., Suite 500 Greenwood Village, CO 80111 USA
Bought with Coldwell Banker Realty 18



