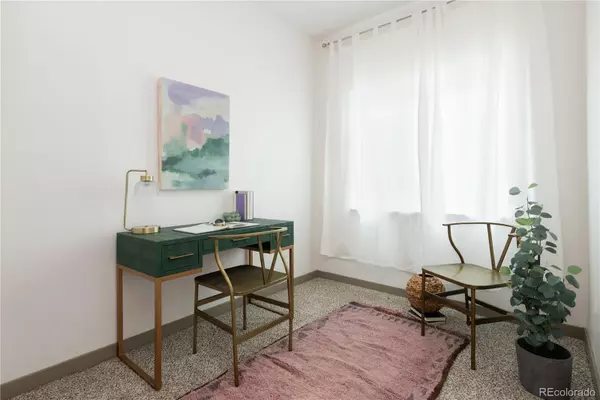For more information regarding the value of a property, please contact us for a free consultation.
365 22nd ST #8 Denver, CO 80205
Want to know what your home might be worth? Contact us for a FREE valuation!

Our team is ready to help you sell your home for the highest possible price ASAP
Key Details
Sold Price $627,000
Property Type Townhouse
Sub Type Townhouse
Listing Status Sold
Purchase Type For Sale
Square Footage 1,462 sqft
Price per Sqft $428
Subdivision North Capitol Hill
MLS Listing ID 8926495
Sold Date 12/03/21
Style Urban Contemporary
Bedrooms 3
Full Baths 1
Half Baths 1
Three Quarter Bath 1
HOA Y/N No
Abv Grd Liv Area 1,462
Originating Board recolorado
Year Built 2019
Annual Tax Amount $2,700
Tax Year 2019
Acres 0.02
Property Description
***OPEN HOUSE: SATURDAY 11am - 1pm *** Fantastic end-unit townhome in a central and super walkable Uptown / Five Points location. You wanted something cool in core-Denver and Tremont Place is it. Enjoy on-trend finishes and fixtures on each of the three light-filled levels. The first floor bedroom and neighboring half bath makes for a perfect office set-up. The main level features an open kitchen, dining, and living area that's ideal for entertaining friends or a quiet night in. Upstairs, you'll find a true owner's suite, additional bedroom, bath, and convenient laundry. A private rooftop deck with killer city views is the ideal place to entertain friends before heading out to any of the amazing neighborhood restaurants. City dweller but still have a car (or gear)? No problem- the oversized garage has you covered. This townhome is a fantastic urban offering in a great location.
Location
State CO
County Denver
Zoning RES
Interior
Interior Features Granite Counters, High Ceilings, Primary Suite, Open Floorplan, Pantry
Heating Forced Air
Cooling Central Air
Fireplace N
Appliance Dishwasher, Disposal, Dryer, Microwave, Oven, Refrigerator, Washer
Laundry In Unit
Exterior
Garage Spaces 1.0
Utilities Available Electricity Connected, Natural Gas Connected
View City
Roof Type Membrane
Total Parking Spaces 1
Garage Yes
Building
Lot Description Corner Lot
Foundation Slab
Sewer Public Sewer
Water Public
Level or Stories Three Or More
Structure Type Cement Siding, Frame
Schools
Elementary Schools Whittier E-8
Middle Schools Mcauliffe International
High Schools East
School District Denver 1
Others
Senior Community No
Ownership Individual
Acceptable Financing Cash, Conventional
Listing Terms Cash, Conventional
Special Listing Condition None
Read Less

© 2024 METROLIST, INC., DBA RECOLORADO® – All Rights Reserved
6455 S. Yosemite St., Suite 500 Greenwood Village, CO 80111 USA
Bought with LIV Sotheby's International Realty



