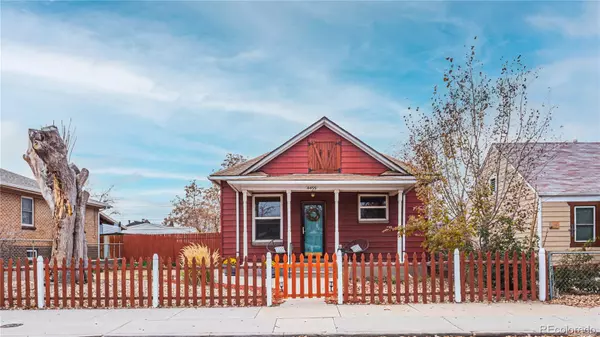For more information regarding the value of a property, please contact us for a free consultation.
4455 Pennsylvania ST Denver, CO 80216
Want to know what your home might be worth? Contact us for a FREE valuation!

Our team is ready to help you sell your home for the highest possible price ASAP
Key Details
Sold Price $470,000
Property Type Single Family Home
Sub Type Single Family Residence
Listing Status Sold
Purchase Type For Sale
Square Footage 1,162 sqft
Price per Sqft $404
Subdivision Globeville
MLS Listing ID 6712673
Sold Date 01/28/22
Style Bungalow
Bedrooms 2
Full Baths 1
HOA Y/N No
Abv Grd Liv Area 912
Originating Board recolorado
Year Built 1902
Annual Tax Amount $1,879
Tax Year 2020
Acres 0.14
Property Description
Tremendous opportunity to own a choice bungalow in Denver's Globeville neighborhood. Located just half a mile to RiNo, this cheerful 2 bedroom, 1 bath home gives you quick access to Denver's vibrant hub of artistic endeavors, eclectic venues, and great nightlife. From the charismatic front porch to the chipper backyard, you'll be smitten by the special touches this home features. This shipshape home features new paint, newer stainless steel appliances, freshly painted cabinets and updated hardware, and a combination of carpeting, tile and hardwood flooring. There is a separate dining area, and you'll love curling up on a sofa in the cozy living room. Welcoming outdoor space includes a garden and picture-perfect fenced yard. Relax on the back deck and relish the lovely landscaping on the very private grounds. There is a detached 1 car garage with workspace and an extra parking space. Located near both I-25 and I-70, you'll have a quick escape to the mountains, Boulder or the northern suburbs. Be in downtown Denver in 5 minutes on your bike or scooter. This home is perfect for a first-time homebuyer or someone looking to downsize. Don't miss your chance to own a rare single family home! Video Tour: https://youtu.be/yTKPEqMchyI
Location
State CO
County Denver
Zoning E-SU-B
Rooms
Basement Crawl Space, Partial, Unfinished
Main Level Bedrooms 2
Interior
Interior Features Eat-in Kitchen, No Stairs, Open Floorplan, Tile Counters
Heating Forced Air, Natural Gas
Cooling None
Flooring Carpet, Tile, Wood
Fireplace N
Appliance Dishwasher, Dryer, Oven, Refrigerator, Washer
Laundry In Unit
Exterior
Exterior Feature Garden, Private Yard
Garage Spaces 1.0
Fence Full
Roof Type Composition
Total Parking Spaces 2
Garage No
Building
Lot Description Near Public Transit
Sewer Public Sewer
Water Public
Level or Stories One
Structure Type Brick, Other, Vinyl Siding
Schools
Elementary Schools Garden Place
Middle Schools Bruce Randolph
High Schools Manual
School District Denver 1
Others
Senior Community No
Ownership Individual
Acceptable Financing Cash, Conventional, FHA, VA Loan
Listing Terms Cash, Conventional, FHA, VA Loan
Special Listing Condition None
Read Less

© 2025 METROLIST, INC., DBA RECOLORADO® – All Rights Reserved
6455 S. Yosemite St., Suite 500 Greenwood Village, CO 80111 USA
Bought with Compass - Denver



