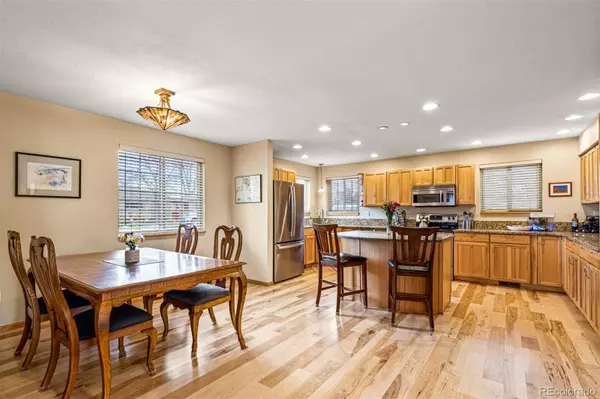For more information regarding the value of a property, please contact us for a free consultation.
3156 S Ogden ST Englewood, CO 80113
Want to know what your home might be worth? Contact us for a FREE valuation!

Our team is ready to help you sell your home for the highest possible price ASAP
Key Details
Sold Price $890,000
Property Type Single Family Home
Sub Type Single Family Residence
Listing Status Sold
Purchase Type For Sale
Square Footage 2,467 sqft
Price per Sqft $360
Subdivision Evanston Bdwy Add
MLS Listing ID 1682456
Sold Date 01/10/22
Style Traditional
Bedrooms 4
Full Baths 2
Three Quarter Bath 1
HOA Y/N No
Abv Grd Liv Area 2,467
Originating Board recolorado
Year Built 2001
Annual Tax Amount $3,473
Tax Year 2020
Acres 0.14
Property Description
Beautiful home built in 2001 on a wide, quiet tree lined street. Huge kitchen, remodeled in 2011 with slab granite and stainless appliances, tons of storage, kitchen island and wide plank wood floors. Cathedral ceilings in great room. En-suite office or bedroom on the lower level. Wired for security system and surround sound. Two bedrooms with jack and jill bath. Master suite with mountain views and a five-piece bath. Large backyard with beautiful garden and built in dog-run and play area. Brand new sewer line in 2012. a new roof, gutters, and exterior paint in 2020. New wood floors in 2018. New washer and dryer and fridge in 2020. Come and see this spacious and airy gem four blocks south of the Denver city line. This house would cost $100K more if it was just a few blocks north! It's a secret oasis!
Location
State CO
County Arapahoe
Rooms
Main Level Bedrooms 1
Interior
Interior Features Ceiling Fan(s), Eat-in Kitchen, Five Piece Bath, Granite Counters, High Ceilings, In-Law Floor Plan, Jack & Jill Bathroom, Kitchen Island
Heating Forced Air
Cooling Central Air
Flooring Tile, Wood
Fireplaces Number 1
Fireplace Y
Appliance Dishwasher, Disposal, Dryer, Microwave, Range, Refrigerator, Washer
Laundry Laundry Closet
Exterior
Exterior Feature Dog Run, Private Yard
Garage Spaces 2.0
Fence Full
Roof Type Composition
Total Parking Spaces 2
Garage No
Building
Lot Description Level
Foundation Concrete Perimeter
Sewer Public Sewer
Water Public
Level or Stories Two
Structure Type Frame, Wood Siding
Schools
Elementary Schools Charles Hay
Middle Schools Englewood
High Schools Englewood
School District Englewood 1
Others
Senior Community No
Ownership Individual
Acceptable Financing 1031 Exchange, Cash, Conventional, FHA, VA Loan
Listing Terms 1031 Exchange, Cash, Conventional, FHA, VA Loan
Special Listing Condition None
Read Less

© 2024 METROLIST, INC., DBA RECOLORADO® – All Rights Reserved
6455 S. Yosemite St., Suite 500 Greenwood Village, CO 80111 USA
Bought with Redfin Corporation



