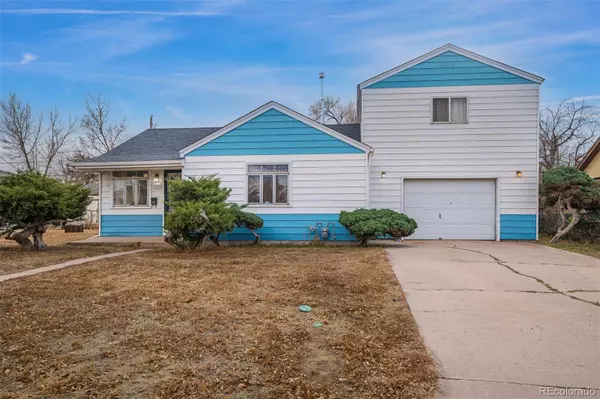For more information regarding the value of a property, please contact us for a free consultation.
11674 Del Mar Pkwy Aurora, CO 80010
Want to know what your home might be worth? Contact us for a FREE valuation!

Our team is ready to help you sell your home for the highest possible price ASAP
Key Details
Sold Price $385,000
Property Type Single Family Home
Sub Type Single Family Residence
Listing Status Sold
Purchase Type For Sale
Square Footage 1,186 sqft
Price per Sqft $324
Subdivision Burns
MLS Listing ID 5636002
Sold Date 03/18/22
Bedrooms 4
Full Baths 1
Three Quarter Bath 1
HOA Y/N No
Abv Grd Liv Area 1,186
Originating Board recolorado
Year Built 1954
Annual Tax Amount $2,179
Tax Year 2020
Acres 0.18
Property Description
Do not miss your chance to see this incredibly charming home located in the DelMar Parkway neighborhood. This one owner home has brand new interior paint and carpet, bringing all of the beauty and character back to life. This home offers an ample amount of natural light just waiting to shine on a new owners personal touch. Upon entering, you are welcomed by a living room, kitchen, a full bathroom, and two main level bedrooms. Upstairs, you will find two additional bedrooms of generous size and 3/4 bathroom. The home has two porches (front and back) that are perfect for relaxing or entertaining. The covered back porch looks out over the peaceful yard that is also home to a 12x8 storage shed. The oversized 1 car garage leaves space for a small work area. Other features of the home include: 2014 Class 4 shingle roof, 2017 furnace, washer and dryer, ADT security system equipment (keypad, door alarms, and glass break detectors), and almost all of the plumbing has been updated to copper. Within walking distance to shopping centers, Del Mar Aquatic Center and Del Mar Park, you cannot find a better spot to call home! Schedule your tour today.
Location
State CO
County Arapahoe
Rooms
Basement Crawl Space
Main Level Bedrooms 2
Interior
Interior Features Eat-in Kitchen, Laminate Counters
Heating Forced Air
Cooling None
Flooring Carpet, Vinyl, Wood
Fireplace N
Appliance Dryer, Microwave, Oven, Range, Refrigerator, Washer
Exterior
Parking Features Concrete, Exterior Access Door, Oversized
Garage Spaces 1.0
Fence Partial
Utilities Available Cable Available, Electricity Connected, Natural Gas Connected
Roof Type Architecural Shingle
Total Parking Spaces 1
Garage Yes
Building
Sewer Community Sewer
Water Public
Level or Stories Two
Structure Type Metal Siding, Vinyl Siding
Schools
Elementary Schools Peoria
Middle Schools South
High Schools Aurora Central
School District Adams-Arapahoe 28J
Others
Senior Community No
Ownership Individual
Acceptable Financing Cash, Conventional
Listing Terms Cash, Conventional
Special Listing Condition None
Read Less

© 2025 METROLIST, INC., DBA RECOLORADO® – All Rights Reserved
6455 S. Yosemite St., Suite 500 Greenwood Village, CO 80111 USA
Bought with Walston Group Real Estate



