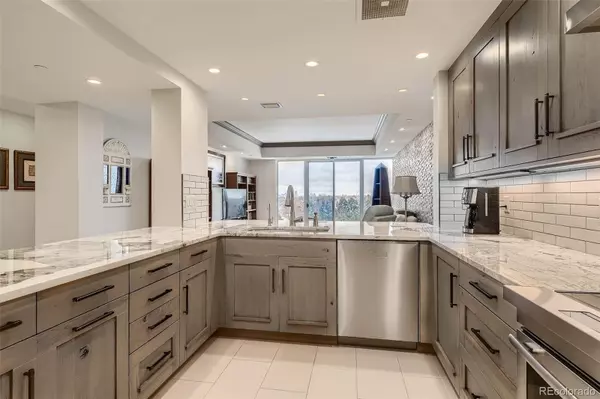For more information regarding the value of a property, please contact us for a free consultation.
1900 E Girard PL #605 Englewood, CO 80113
Want to know what your home might be worth? Contact us for a FREE valuation!

Our team is ready to help you sell your home for the highest possible price ASAP
Key Details
Sold Price $780,000
Property Type Condo
Sub Type Condominium
Listing Status Sold
Purchase Type For Sale
Square Footage 2,377 sqft
Price per Sqft $328
Subdivision Waterford
MLS Listing ID 2922704
Sold Date 03/10/22
Bedrooms 2
Full Baths 2
Condo Fees $1,331
HOA Fees $1,331/mo
HOA Y/N Yes
Abv Grd Liv Area 2,377
Originating Board recolorado
Year Built 1982
Annual Tax Amount $2,447
Tax Year 2021
Property Description
Total remodel on peaceful and quiet north side. Restful, welcoming neutral colors. Quality. Floor to ceiling windows in family room, living room and both bedrooms. Views include D.U. iconic gold tower, city skyline view and northwest mountain range. Stunning kitchen that opens to eating nook as well as family room. Beautiful wood cabinets including pantry. Jennair induction stove with vent, Asko dishwasher, microwave and stainless refrigerator. Kitchen opens to family room with floor to ceiling windows, stacked stone wall. Living room overlooks beautiful pond below. A cozy area is available for dining room, music or reading room. Private office has built-ins. Master bedroom has a wall of built-ins and walk-in closet. The master bath has spacious vanity, free standing soaking tub and tasteful tiled shower with bench seat. Secondary bedroom with views has closet and adjacent bath with shower. Tucked into the back door entry area is a mudroom and laundry room with raised washer/dryer and cabinets. Large closet storeroom in the unit. Nine foot coffered ceilings with molding, additional can lights, updated lighting fixtures as well as gorgeous doors and new hardware add to the elegance of this unit. Two newer heat pumps added when Seller purchased this unit. Deed includes two parking spaces 51/52 and large storage unit B42.
All this sits on 7.5 acres of manicured landscaping including waterfalls, ponds, flowers and hundreds of trees. Private tennis/pickleball courts, work out facility with great equipment, inside/outside pool, hot tub, grills, eating space. No pets allowed.
Location
State CO
County Arapahoe
Rooms
Main Level Bedrooms 2
Interior
Interior Features Breakfast Nook, Built-in Features, Ceiling Fan(s), Eat-in Kitchen, Entrance Foyer, Granite Counters, High Speed Internet, Primary Suite, No Stairs, Pantry, Smoke Free, Walk-In Closet(s)
Heating Electric, Forced Air
Cooling Central Air
Flooring Carpet, Stone, Tile
Fireplace N
Appliance Convection Oven, Cooktop, Dishwasher, Disposal, Dryer, Microwave, Oven, Range Hood, Refrigerator, Washer
Laundry In Unit
Exterior
Parking Features Driveway-Heated, Heated Garage, Lighted, Underground
Garage Spaces 2.0
Pool Indoor, Outdoor Pool
View City
Roof Type Other
Total Parking Spaces 2
Garage Yes
Building
Sewer Public Sewer
Level or Stories One
Structure Type Brick
Schools
Elementary Schools Cherry Hills Village
Middle Schools West
High Schools Cherry Creek
School District Cherry Creek 5
Others
Senior Community No
Ownership Individual
Acceptable Financing Cash, Conventional, FHA, Jumbo, VA Loan
Listing Terms Cash, Conventional, FHA, Jumbo, VA Loan
Special Listing Condition None
Pets Allowed No
Read Less

© 2024 METROLIST, INC., DBA RECOLORADO® – All Rights Reserved
6455 S. Yosemite St., Suite 500 Greenwood Village, CO 80111 USA
Bought with Keller Williams DTC



