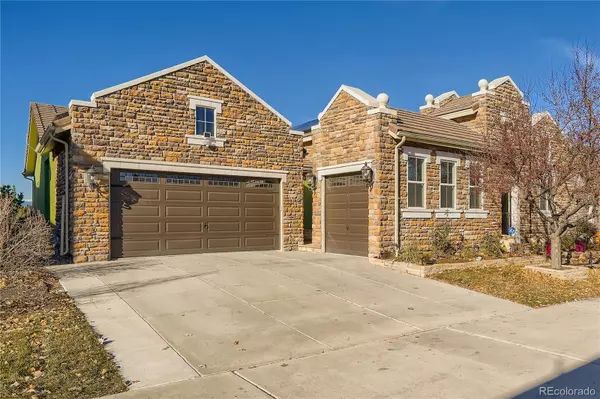For more information regarding the value of a property, please contact us for a free consultation.
2671 W 121st AVE Westminster, CO 80234
Want to know what your home might be worth? Contact us for a FREE valuation!

Our team is ready to help you sell your home for the highest possible price ASAP
Key Details
Sold Price $950,000
Property Type Single Family Home
Sub Type Single Family Residence
Listing Status Sold
Purchase Type For Sale
Square Footage 5,006 sqft
Price per Sqft $189
Subdivision Country Club Highlands
MLS Listing ID 5657711
Sold Date 12/23/21
Bedrooms 3
Full Baths 1
Half Baths 1
Three Quarter Bath 2
Condo Fees $315
HOA Fees $315/mo
HOA Y/N Yes
Abv Grd Liv Area 2,503
Originating Board recolorado
Year Built 2007
Annual Tax Amount $5,988
Tax Year 2020
Acres 0.27
Property Description
Exquisite home ready for move-in in the Country Club Highlands neighborhood of Westminster! Showcasing stunning mountain views, this residence features an open and light-filled interior enhanced with gorgeous hardwood flooring, high ceilings, and high-end upgrades throughout. The open concept dining and living room areas lead you into the stunning chef's kitchen that boasts granite countertops, a large kitchen island, stainless steel appliances, high-end cabinetry, and a bar area. Sliding glass doors off the kitchen guide you onto the back deck that features sweeping views of the mountains with plenty of space to entertain. The main floor also features a private guest suite, office space, and the spacious primary bedroom retreat that is complete with a luxurious five-piece en-suite bathroom and large walk-in closet. Downstairs, the basement is an entertainer's delight with generous square footage! A wet bar, media room with sound system, game room with included pool table, and walk-out back patio access are sure to please in the basement. An additional bedroom and two bonus rooms offer the possibility for the hobby rooms you've always wanted. Outside, take in the gorgeous mountain vistas enhanced by the impeccable modern landscaping in both the front and backyard of this home. An outdoor fireplace in the front courtyard is the perfect place to relax on chilly Colorado evenings. Truly unbeatable location with shops, dining, and parks just beyond your front door!
Location
State CO
County Adams
Rooms
Basement Finished, Full, Sump Pump, Walk-Out Access
Main Level Bedrooms 2
Interior
Interior Features Audio/Video Controls, Built-in Features, Ceiling Fan(s), Central Vacuum, Eat-in Kitchen, Entrance Foyer, Granite Counters, High Ceilings, High Speed Internet, Kitchen Island, Primary Suite, Pantry, Sound System, Walk-In Closet(s), Wet Bar
Heating Forced Air, Natural Gas
Cooling Central Air
Flooring Carpet, Tile, Wood
Fireplaces Number 2
Fireplaces Type Living Room, Outside
Equipment Home Theater
Fireplace Y
Appliance Dishwasher, Disposal, Double Oven, Dryer, Microwave, Range, Range Hood, Tankless Water Heater, Washer
Exterior
Exterior Feature Balcony, Gas Valve, Lighting, Private Yard
Garage Spaces 3.0
Utilities Available Cable Available, Electricity Available, Electricity Connected, Internet Access (Wired), Natural Gas Connected, Natural Gas Not Available
View Mountain(s)
Roof Type Concrete
Total Parking Spaces 3
Garage Yes
Building
Lot Description Landscaped, Near Public Transit, Sprinklers In Front, Sprinklers In Rear
Sewer Septic Tank
Water Public
Level or Stories One
Structure Type Stone, Stucco
Schools
Elementary Schools Mountain View
Middle Schools Westlake
High Schools Legacy
School District Adams 12 5 Star Schl
Others
Senior Community No
Ownership Individual
Acceptable Financing Cash, Conventional, FHA, VA Loan
Listing Terms Cash, Conventional, FHA, VA Loan
Special Listing Condition None
Pets Allowed Yes
Read Less

© 2024 METROLIST, INC., DBA RECOLORADO® – All Rights Reserved
6455 S. Yosemite St., Suite 500 Greenwood Village, CO 80111 USA
Bought with FCI REAL ESTATE CNSLTS



