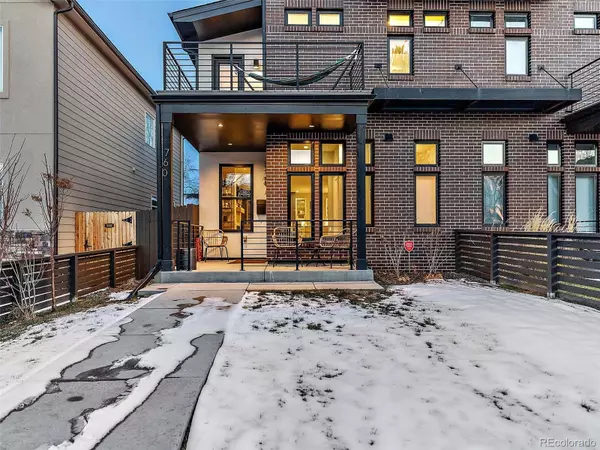For more information regarding the value of a property, please contact us for a free consultation.
760 Birch ST Denver, CO 80220
Want to know what your home might be worth? Contact us for a FREE valuation!

Our team is ready to help you sell your home for the highest possible price ASAP
Key Details
Sold Price $1,320,000
Property Type Multi-Family
Sub Type Multi-Family
Listing Status Sold
Purchase Type For Sale
Square Footage 2,817 sqft
Price per Sqft $468
Subdivision Hilltop
MLS Listing ID 7058786
Sold Date 02/14/22
Style Contemporary
Bedrooms 3
Full Baths 2
Half Baths 2
Three Quarter Bath 1
HOA Y/N No
Abv Grd Liv Area 1,992
Originating Board recolorado
Year Built 2018
Annual Tax Amount $4,231
Tax Year 2020
Acres 0.07
Property Description
Stunning home in the highly sought after Hilltop neighborhood! Walk through the front door to a stunning open floor plan where no detail has been missed. The main floor boasts stained hardwood floors throughout and a gorgeous stone wrapped fireplace in the living room for your cozy Colorado winter evenings. The elegant kitchen has beautiful pendant lighting, stainless appliances, and quartz countertops with waterfall edges. Head upstairs to the primary suite that has its own balcony, large walk in closet, and stunning primary bathroom. The finished basement is perfect for entertaining with a spacious guest suite and second living area with a wet bar. You're only minutes away from Cherry Creek shopping center, Trader Joe's, countless restaurants and so much more! Book your showing today, you definitely do not want to miss this one!
Location
State CO
County Denver
Zoning E-TU-C
Rooms
Basement Finished, Full, Interior Entry, Sump Pump
Interior
Interior Features Ceiling Fan(s), Eat-in Kitchen, Entrance Foyer, Kitchen Island, Primary Suite, Open Floorplan, Pantry, Quartz Counters, Smoke Free, Walk-In Closet(s), Wet Bar, Wired for Data
Heating Forced Air, Natural Gas
Cooling Central Air
Flooring Carpet, Tile, Wood
Fireplaces Number 2
Fireplaces Type Gas Log, Living Room, Outside
Fireplace Y
Appliance Dishwasher, Disposal, Gas Water Heater, Microwave, Oven, Range Hood, Refrigerator
Laundry In Unit
Exterior
Exterior Feature Balcony, Lighting, Private Yard, Rain Gutters
Garage Spaces 2.0
Fence Full
Utilities Available Cable Available, Electricity Available, Electricity Connected, Natural Gas Available, Natural Gas Connected
View City, Mountain(s)
Roof Type Composition
Total Parking Spaces 2
Garage No
Building
Lot Description Landscaped, Near Public Transit, Sprinklers In Front, Sprinklers In Rear
Foundation Concrete Perimeter
Sewer Public Sewer
Water Public
Level or Stories Three Or More
Structure Type Brick, Frame, Stucco, Wood Siding
Schools
Elementary Schools Steck
Middle Schools Hill
High Schools George Washington
School District Denver 1
Others
Senior Community No
Ownership Individual
Acceptable Financing Cash, Conventional, FHA, Other, VA Loan
Listing Terms Cash, Conventional, FHA, Other, VA Loan
Special Listing Condition None
Read Less

© 2025 METROLIST, INC., DBA RECOLORADO® – All Rights Reserved
6455 S. Yosemite St., Suite 500 Greenwood Village, CO 80111 USA
Bought with BANYAN REAL ESTATE LLC



