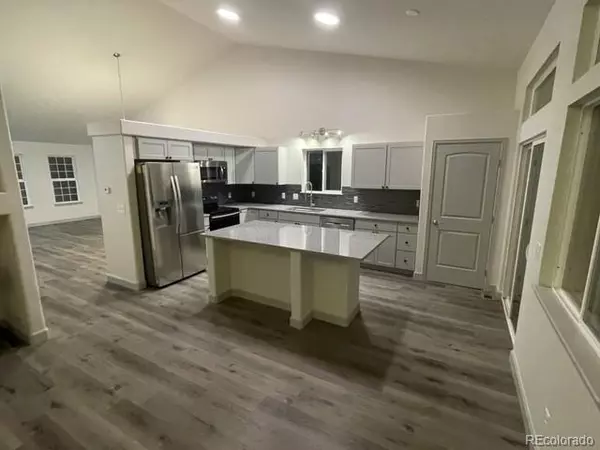For more information regarding the value of a property, please contact us for a free consultation.
20896 E Belleview PL Centennial, CO 80015
Want to know what your home might be worth? Contact us for a FREE valuation!

Our team is ready to help you sell your home for the highest possible price ASAP
Key Details
Sold Price $555,000
Property Type Single Family Home
Sub Type Single Family Residence
Listing Status Sold
Purchase Type For Sale
Square Footage 1,681 sqft
Price per Sqft $330
Subdivision Parkview Highlands
MLS Listing ID 7619484
Sold Date 01/10/22
Style Contemporary
Bedrooms 3
Full Baths 2
Condo Fees $385
HOA Fees $32
HOA Y/N Yes
Abv Grd Liv Area 1,681
Originating Board recolorado
Year Built 1998
Annual Tax Amount $2,700
Tax Year 2020
Acres 0.14
Property Description
COMPLETELY REMODELED! This open floor plan ranch home on a corner lot has been completely updated and is move-in ready. ALL NEW: cabinets, granite countertops, flooring, lighting, bathroom tile and kitchen backsplash. Freshly painted from floor to ceiling. The updated kitchen has a large island for baking and prep or countertop kitchen dining. Flooring in the common areas is waterproof luxury vinyl plank and bedrooms 2/3 have waterproof pad to make it a low maintenance pet-friendly home. The large master suite and kitchen/living/dining rooms all have vaulted ceilings which further enhances the open concept floor plan. Downstairs is a full, unfinished basement for storage, indoor play or to finish, which nearly doubles the living space of the home The property is walking distance to all levels of the Cherry Creek schools (Peakview, Thunder Ridge and Eaglecrest), and is close to a variety of shopping and restaurants. Don't miss this opportunity!
Location
State CO
County Arapahoe
Rooms
Basement Full
Main Level Bedrooms 3
Interior
Interior Features Breakfast Nook, Ceiling Fan(s), Five Piece Bath, Granite Counters, High Ceilings, Kitchen Island, Primary Suite, No Stairs, Open Floorplan, Pantry, Vaulted Ceiling(s), Walk-In Closet(s)
Heating Forced Air
Cooling Central Air
Flooring Carpet, Vinyl
Fireplaces Number 1
Fireplaces Type Family Room
Fireplace Y
Appliance Dishwasher, Disposal, Microwave, Oven, Range, Refrigerator
Exterior
Exterior Feature Garden, Private Yard, Rain Gutters
Parking Features Concrete
Garage Spaces 2.0
Fence Full
Roof Type Composition
Total Parking Spaces 2
Garage Yes
Building
Lot Description Corner Lot, Level
Foundation Concrete Perimeter
Sewer Community Sewer
Water Public
Level or Stories One
Structure Type Brick, Wood Siding
Schools
Elementary Schools Timberline
Middle Schools Thunder Ridge
High Schools Eaglecrest
School District Cherry Creek 5
Others
Senior Community No
Ownership Agent Owner
Acceptable Financing 1031 Exchange
Listing Terms 1031 Exchange
Special Listing Condition None
Pets Allowed Cats OK, Dogs OK
Read Less

© 2024 METROLIST, INC., DBA RECOLORADO® – All Rights Reserved
6455 S. Yosemite St., Suite 500 Greenwood Village, CO 80111 USA
Bought with A+ LIFE'S AGENCY



