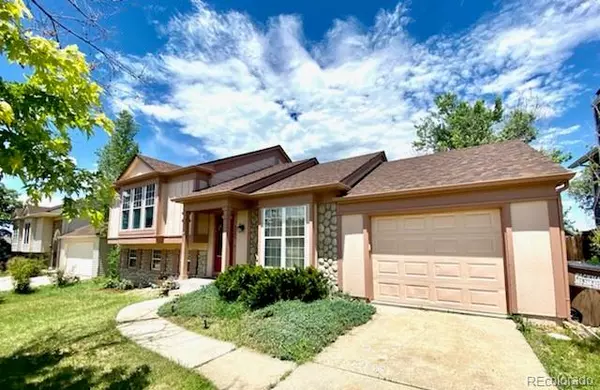For more information regarding the value of a property, please contact us for a free consultation.
5742 S Perth PL Centennial, CO 80015
Want to know what your home might be worth? Contact us for a FREE valuation!

Our team is ready to help you sell your home for the highest possible price ASAP
Key Details
Sold Price $525,000
Property Type Single Family Home
Sub Type Single Family Residence
Listing Status Sold
Purchase Type For Sale
Square Footage 2,049 sqft
Price per Sqft $256
Subdivision Parkborough
MLS Listing ID 5363352
Sold Date 01/25/22
Style Traditional
Bedrooms 4
Full Baths 1
Three Quarter Bath 1
HOA Y/N No
Abv Grd Liv Area 1,736
Originating Board recolorado
Year Built 1984
Annual Tax Amount $2,408
Tax Year 2020
Acres 0.15
Property Description
Welcome home! This wonderful 4 bed/ 2 bath home has great space for entertaining inside with 3 separate living areas. This fantastic Bi-Level in Centennial is ready for you to start building memories. With the same family caring for this home for nearly 12 years you will feel the love as you walk through the front door. The entryway opens above to the living room, with beautiful, vaulted ceilings and large windows to the front yard. Straight ahead you will find the kitchen and dining area, imagine spending your mornings overlooking the enormous backyard from your private deck, then heading out for the day knowing that you are lucky enough to be able to come home and complete your day in that same spot! Pretty sure you will find yourself grinning all day! The lower living area has a great fireplace enclosed with stone to create a great cozy space. There is 1 bedroom on the lower level with 3/4 Bathroom. Head to the basement for a living/bonus area and walk into the laundry closet with storage area. Back upstairs to the top level you can find the other three bedrooms and main bath. To top it all off, the CHERRY CREEK SCHOOL DISTRICT! Enjoy and again, welcome to your new home!
Location
State CO
County Arapahoe
Rooms
Basement Partial
Interior
Interior Features Built-in Features, Ceiling Fan(s), Eat-in Kitchen, High Ceilings
Heating Forced Air
Cooling Central Air
Flooring Carpet, Linoleum, Tile
Fireplaces Number 1
Fireplaces Type Family Room
Fireplace Y
Appliance Dishwasher, Dryer, Oven, Refrigerator, Washer
Laundry In Unit
Exterior
Exterior Feature Private Yard, Rain Gutters
Garage Spaces 1.0
Roof Type Composition
Total Parking Spaces 1
Garage Yes
Building
Lot Description Level
Sewer Public Sewer
Water Public
Level or Stories Tri-Level
Structure Type Rock, Vinyl Siding
Schools
Elementary Schools Canyon Creek
Middle Schools Thunder Ridge
High Schools Cherokee Trail
School District Cherry Creek 5
Others
Senior Community No
Ownership Individual
Acceptable Financing Cash, Conventional, FHA, VA Loan
Listing Terms Cash, Conventional, FHA, VA Loan
Special Listing Condition None
Pets Allowed Cats OK, Dogs OK
Read Less

© 2024 METROLIST, INC., DBA RECOLORADO® – All Rights Reserved
6455 S. Yosemite St., Suite 500 Greenwood Village, CO 80111 USA
Bought with American Home Agents



