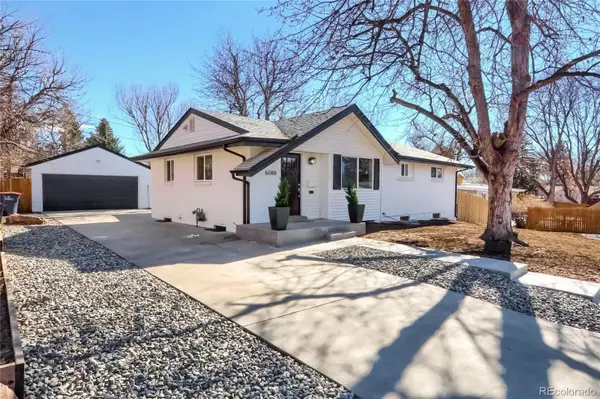For more information regarding the value of a property, please contact us for a free consultation.
6088 S Clayton ST Centennial, CO 80121
Want to know what your home might be worth? Contact us for a FREE valuation!

Our team is ready to help you sell your home for the highest possible price ASAP
Key Details
Sold Price $750,000
Property Type Single Family Home
Sub Type Single Family Residence
Listing Status Sold
Purchase Type For Sale
Square Footage 2,210 sqft
Price per Sqft $339
Subdivision Dream House Acres Amd
MLS Listing ID 7918441
Sold Date 03/25/22
Bedrooms 5
Full Baths 2
HOA Y/N No
Abv Grd Liv Area 1,110
Originating Board recolorado
Year Built 1959
Annual Tax Amount $2,393
Tax Year 2020
Acres 0.2
Property Description
Stunning all Custom Ranch with basement in the desirable neighborhood of Dream House Acres! This house features 3 bedrooms on the main level with a full custom bathroom, an spacious living room and dining room. Hardwood Floors Throughout. The remarkable kitchen comes with ALL new cabinets, quarts countertops, new appliances and new windows. Amazing and spacious patio with new concrete and lighting. The basement features 2 none conforming bedrooms, a custom bathroom, a Den and an oversize laundry room in which the washer, dryer and fridge stay. New windows (basement windows glasses are new not frame), new carpet, hardwood floors throughout, New Hot Water Heater, New A/C, Newer furnace, New concrete, Detached garage with new insulation (workshop on the back). No sprinkle system installed (no grass). This homes is ready for a new owner! Don't wait!
Location
State CO
County Arapahoe
Rooms
Basement Finished, Full
Main Level Bedrooms 3
Interior
Interior Features Built-in Features, Quartz Counters, Smoke Free
Heating Forced Air
Cooling Central Air
Flooring Carpet, Wood
Fireplace N
Appliance Cooktop, Dishwasher, Disposal, Dryer, Freezer, Microwave, Refrigerator, Self Cleaning Oven, Washer
Exterior
Exterior Feature Garden, Private Yard
Parking Features Concrete, Insulated Garage
Garage Spaces 2.0
Roof Type Composition
Total Parking Spaces 8
Garage No
Building
Foundation Slab
Sewer Public Sewer
Level or Stories One
Structure Type Brick, Frame
Schools
Elementary Schools Peabody
Middle Schools Newton
High Schools Littleton
School District Littleton 6
Others
Senior Community No
Ownership Corporation/Trust
Acceptable Financing Cash, Conventional, Other
Listing Terms Cash, Conventional, Other
Special Listing Condition None
Read Less

© 2024 METROLIST, INC., DBA RECOLORADO® – All Rights Reserved
6455 S. Yosemite St., Suite 500 Greenwood Village, CO 80111 USA
Bought with RE/MAX 100 INC.



