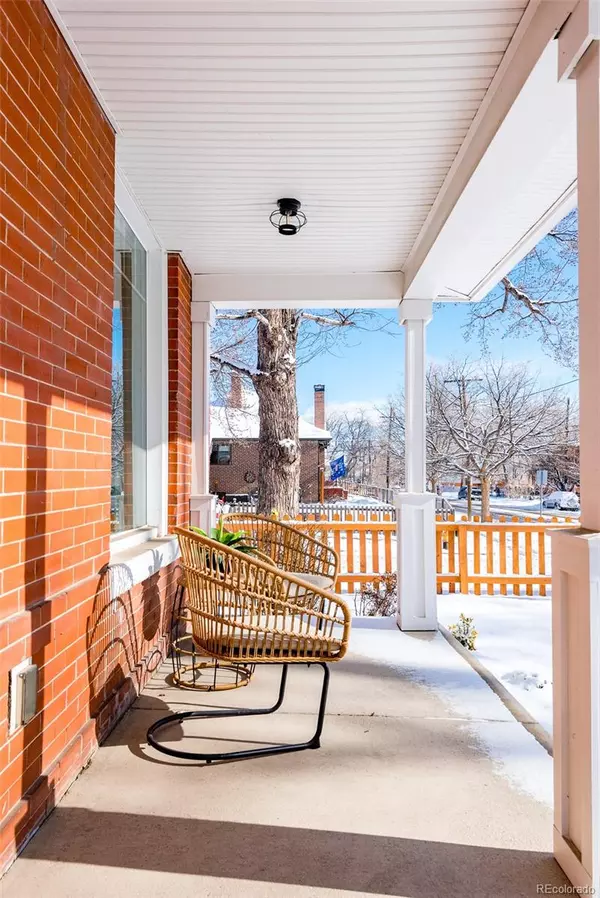For more information regarding the value of a property, please contact us for a free consultation.
4001 W 29th AVE Denver, CO 80212
Want to know what your home might be worth? Contact us for a FREE valuation!

Our team is ready to help you sell your home for the highest possible price ASAP
Key Details
Sold Price $1,210,211
Property Type Single Family Home
Sub Type Single Family Residence
Listing Status Sold
Purchase Type For Sale
Square Footage 2,166 sqft
Price per Sqft $558
Subdivision West Highland
MLS Listing ID 6255327
Sold Date 02/04/22
Style Bungalow
Bedrooms 4
Full Baths 2
HOA Y/N No
Abv Grd Liv Area 2,166
Originating Board recolorado
Year Built 1910
Annual Tax Amount $4,004
Tax Year 2020
Acres 0.11
Property Description
Charming brick exteriors gracefully meld w/ classic interiors, invoking feelings of nostalgia in this tastefully updated West Highland residence. A covered front porch welcomes residents further inside to a bright living room anchored by a stunning black stone fireplace — perfect for gathering around on crisp evenings. An airy floorplan flows easily into a dining area adorned w/exposed brick and a timeless chandelier. Enjoy crafting recipes in a stylish kitchen complete w/ a peninsula, stainless-steel appliances and a trendy backsplash. Upstairs, a recreation room w/ a balcony overlooks the lower level and offers ample space for lounging. Versatile bedrooms present potential for a home office or fitness room. Retreat to a serene primary suite boasting a spa-like en-suite bath w/ an expansive walk-in shower. Convenient updates include fresh white wall color throughout and a washer + dryer set. Outside, a fenced-in backyard features a wooden veranda to enjoy dining al fresco beneath.
Location
State CO
County Denver
Zoning U-SU-C
Rooms
Basement Partial
Main Level Bedrooms 2
Interior
Interior Features High Ceilings, In-Law Floor Plan, Marble Counters, Primary Suite, Open Floorplan, Stone Counters, Walk-In Closet(s)
Heating Forced Air, Natural Gas
Cooling Central Air
Flooring Carpet, Wood
Fireplaces Number 1
Fireplace Y
Appliance Dishwasher, Disposal, Dryer, Microwave, Range Hood, Refrigerator, Self Cleaning Oven, Washer
Exterior
Exterior Feature Garden, Lighting, Private Yard, Rain Gutters
Garage Spaces 2.0
Fence Full
Utilities Available Cable Available, Electricity Connected, Internet Access (Wired), Natural Gas Connected
Roof Type Composition
Total Parking Spaces 2
Garage No
Building
Lot Description Corner Lot, Level
Sewer Public Sewer
Water Public
Level or Stories Two
Structure Type Brick
Schools
Elementary Schools Edison
Middle Schools Skinner
High Schools North
School District Denver 1
Others
Senior Community No
Ownership Individual
Acceptable Financing Cash, Conventional, Other
Listing Terms Cash, Conventional, Other
Special Listing Condition None
Read Less

© 2025 METROLIST, INC., DBA RECOLORADO® – All Rights Reserved
6455 S. Yosemite St., Suite 500 Greenwood Village, CO 80111 USA
Bought with Berkshire Hathaway HomeServices IRE Denver



