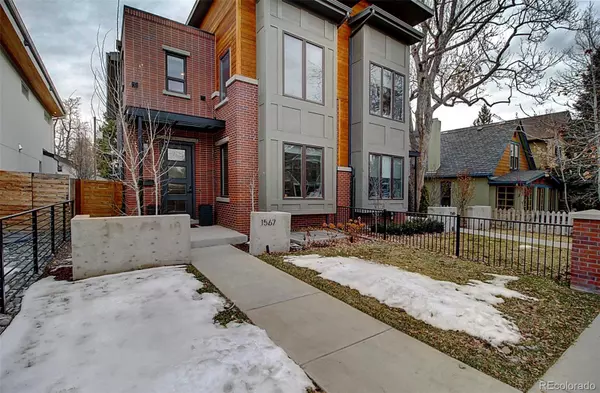For more information regarding the value of a property, please contact us for a free consultation.
1567 S Pennsylvania ST Denver, CO 80210
Want to know what your home might be worth? Contact us for a FREE valuation!

Our team is ready to help you sell your home for the highest possible price ASAP
Key Details
Sold Price $1,572,000
Property Type Multi-Family
Sub Type Multi-Family
Listing Status Sold
Purchase Type For Sale
Square Footage 2,733 sqft
Price per Sqft $575
Subdivision Flemings Sub
MLS Listing ID 6568736
Sold Date 03/10/22
Bedrooms 4
Full Baths 2
Half Baths 1
Three Quarter Bath 1
HOA Y/N No
Abv Grd Liv Area 1,970
Originating Board recolorado
Year Built 2015
Annual Tax Amount $4,501
Tax Year 2020
Property Description
GORGEOUS, contemporary duplex in Platt Park! Home offers 4 Bedrooms and 4 Bathrooms. The main level has beautiful dark hardwood flooring, a formal Study with built-in library shelves, and a spacious open floor plan between the Kitchen, Dining, and Living areas. The kitchen features Quartz countertops with decorative tile backsplash, high-end stainless-steel appliances with a 6-burner Bluestar gas range, custom white cabinetry, and a large center island with additional countertop seating. The Living Room has a sliding window wall that opens to the back yard with a pergola-covered maintenance-free deck, a built-in fireplace, and leads to a detached garage. Upstairs is carpeted and has 3 bedrooms, including the Primary, which features dual closets, and a private bathroom with dual sinks. The laundry room is conveniently located near all the bedrooms. The finished basement with high ceilings has Rec Room with a built-in dry bar, 4th bed, and bath. Enjoy the NEST lock system!
Location
State CO
County Denver
Zoning U-SU-B1
Rooms
Basement Full, Unfinished
Interior
Interior Features Ceiling Fan(s), Eat-in Kitchen, Five Piece Bath, Granite Counters, Kitchen Island
Heating Forced Air
Cooling Central Air
Flooring Carpet, Tile, Wood
Fireplaces Number 1
Fireplace Y
Appliance Dishwasher, Disposal, Refrigerator
Exterior
Exterior Feature Private Yard
Garage Spaces 2.0
Fence Full
Roof Type Composition
Total Parking Spaces 2
Garage No
Building
Sewer Public Sewer
Level or Stories Two
Structure Type Frame
Schools
Elementary Schools Mckinley-Thatcher
Middle Schools Grant
High Schools South
School District Denver 1
Others
Senior Community No
Ownership Individual
Acceptable Financing Cash, Conventional, FHA, VA Loan
Listing Terms Cash, Conventional, FHA, VA Loan
Special Listing Condition None
Read Less

© 2025 METROLIST, INC., DBA RECOLORADO® – All Rights Reserved
6455 S. Yosemite St., Suite 500 Greenwood Village, CO 80111 USA
Bought with Compass - Denver



