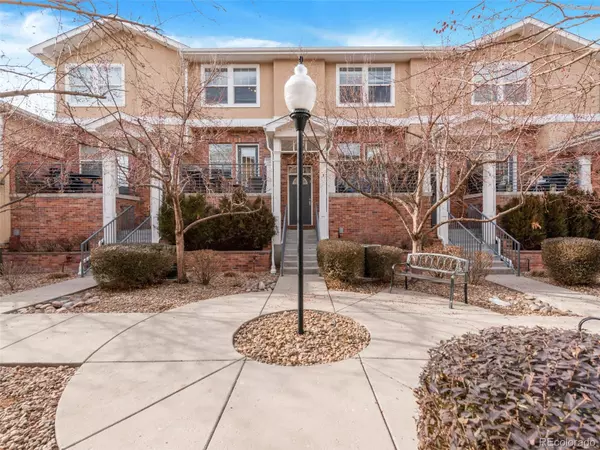For more information regarding the value of a property, please contact us for a free consultation.
329 Quebec ST #3 Denver, CO 80220
Want to know what your home might be worth? Contact us for a FREE valuation!

Our team is ready to help you sell your home for the highest possible price ASAP
Key Details
Sold Price $535,000
Property Type Multi-Family
Sub Type Multi-Family
Listing Status Sold
Purchase Type For Sale
Square Footage 1,698 sqft
Price per Sqft $315
Subdivision Lowry Field
MLS Listing ID 9310256
Sold Date 02/15/22
Bedrooms 2
Full Baths 2
Half Baths 1
Condo Fees $205
HOA Fees $205/mo
HOA Y/N Yes
Abv Grd Liv Area 1,698
Originating Board recolorado
Year Built 2009
Annual Tax Amount $2,350
Tax Year 2020
Property Description
Located in a quiet, fabulous community, within walking distance from the Lowry Town Center. Fully renovated, open floor plan with plenty of main floor space. The new kitchen combines, granite countertops, induction cooktop, convection oven, and an eat-in kitchen bar. The living room is spacious with a gas fireplace. A balcony to step outside to the courtyard view. Upstairs has two ensuite bedrooms; the large master bedroom has vaulted ceilings with a walk-in closet and attached Master bath. The second bedroom could be used as another master bedroom with closet and attached bathroom. Laundry upstairs with newer full sized washer/dryer. An attached tandem garage with tons of storage and a secured access directly into your home. Walking distance to shopping, dining, entertainment, fitness, library, and public transportation.
Location
State CO
County Denver
Zoning R-2-A
Interior
Interior Features Ceiling Fan(s), Eat-in Kitchen, Entrance Foyer, Five Piece Bath, Granite Counters, High Ceilings, Primary Suite, Open Floorplan, Smart Thermostat, Smoke Free, Walk-In Closet(s)
Heating Forced Air, Natural Gas
Cooling Central Air
Flooring Carpet, Tile, Wood
Fireplaces Number 1
Fireplaces Type Gas, Living Room
Fireplace Y
Appliance Convection Oven, Cooktop, Dishwasher, Disposal, Gas Water Heater, Microwave, Self Cleaning Oven
Exterior
Exterior Feature Balcony
Parking Features Dry Walled, Lighted, Oversized, Storage, Tandem
Garage Spaces 2.0
Utilities Available Cable Available, Electricity Connected, Natural Gas Available
Roof Type Composition
Total Parking Spaces 2
Garage Yes
Building
Sewer Public Sewer
Water Public
Level or Stories Two
Structure Type Brick, Stucco
Schools
Elementary Schools Lowry
Middle Schools Hill
High Schools George Washington
School District Denver 1
Others
Senior Community No
Ownership Individual
Acceptable Financing Cash, Conventional, FHA, VA Loan
Listing Terms Cash, Conventional, FHA, VA Loan
Special Listing Condition None
Pets Allowed Cats OK, Dogs OK
Read Less

© 2024 METROLIST, INC., DBA RECOLORADO® – All Rights Reserved
6455 S. Yosemite St., Suite 500 Greenwood Village, CO 80111 USA
Bought with Compass - Denver



