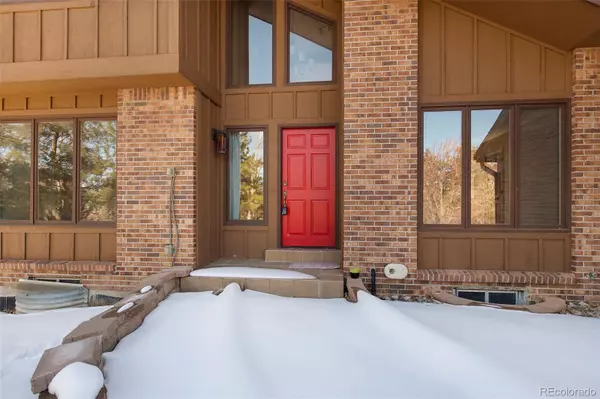For more information regarding the value of a property, please contact us for a free consultation.
7622 S Davis Peak Littleton, CO 80127
Want to know what your home might be worth? Contact us for a FREE valuation!

Our team is ready to help you sell your home for the highest possible price ASAP
Key Details
Sold Price $865,000
Property Type Single Family Home
Sub Type Single Family Residence
Listing Status Sold
Purchase Type For Sale
Square Footage 3,672 sqft
Price per Sqft $235
Subdivision Ken Caryl
MLS Listing ID 9728258
Sold Date 02/28/22
Bedrooms 5
Full Baths 2
Half Baths 2
Three Quarter Bath 1
Condo Fees $60
HOA Fees $60/mo
HOA Y/N Yes
Abv Grd Liv Area 2,848
Originating Board recolorado
Year Built 1979
Annual Tax Amount $4,753
Tax Year 2020
Acres 0.49
Property Description
Desirable Ken Caryl Ranch.
This 5 bedroom home is tucked away on a quiet street with many mature trees and landscaping.
This home boasts 5 Bedrooms, formal living and dining rooms, oversized family room, a sun room, and a finished basement with wet bar.
Rare opportunity to get into Ken Caryl at this very aggressive price.
Central Air*Shed/Exterior Building*Oversized Garage*Mud Room*Plenty of Natural Light Throughout*Lots of Storage*Skylights*Vaulted Ceilings*Sprinkler System*Radon Mitigation System.
Amazing Ken Caryl amenities with Pools, Parks and Trails.
Location
State CO
County Jefferson
Zoning P-D
Rooms
Basement Finished
Interior
Interior Features Breakfast Nook, Eat-in Kitchen, Five Piece Bath, Primary Suite
Heating Forced Air
Cooling Attic Fan, Central Air
Flooring Carpet, Tile, Wood
Fireplaces Number 1
Fireplaces Type Family Room, Wood Burning
Fireplace Y
Appliance Cooktop, Dishwasher, Oven, Refrigerator, Wine Cooler
Exterior
Garage Spaces 2.0
Roof Type Composition
Total Parking Spaces 2
Garage No
Building
Lot Description Cul-De-Sac, Sloped, Sprinklers In Front, Sprinklers In Rear
Foundation Slab
Sewer Public Sewer
Water Public
Level or Stories Two
Structure Type Brick, Frame
Schools
Elementary Schools Shaffer
Middle Schools Falcon Bluffs
High Schools Chatfield
School District Jefferson County R-1
Others
Senior Community No
Ownership Individual
Acceptable Financing Cash, Conventional, Jumbo
Listing Terms Cash, Conventional, Jumbo
Special Listing Condition None
Read Less

© 2024 METROLIST, INC., DBA RECOLORADO® – All Rights Reserved
6455 S. Yosemite St., Suite 500 Greenwood Village, CO 80111 USA
Bought with Fathom Realty Colorado LLC
GET MORE INFORMATION




