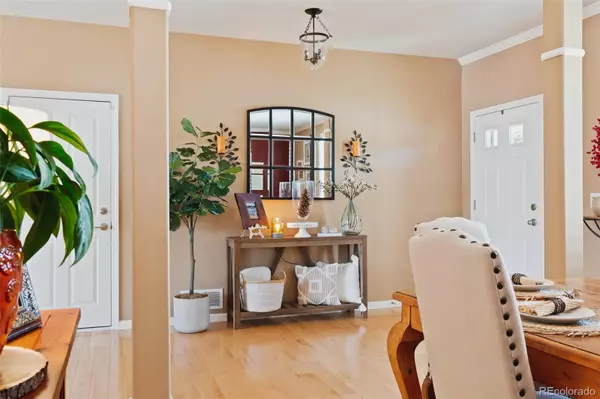For more information regarding the value of a property, please contact us for a free consultation.
6882 S Haleyville CT Aurora, CO 80016
Want to know what your home might be worth? Contact us for a FREE valuation!

Our team is ready to help you sell your home for the highest possible price ASAP
Key Details
Sold Price $926,750
Property Type Single Family Home
Sub Type Single Family Residence
Listing Status Sold
Purchase Type For Sale
Square Footage 3,282 sqft
Price per Sqft $282
Subdivision Tallyns Reach North
MLS Listing ID 3080092
Sold Date 03/31/22
Style Traditional
Bedrooms 4
Full Baths 3
Half Baths 1
Condo Fees $220
HOA Fees $73/qua
HOA Y/N Yes
Abv Grd Liv Area 3,282
Originating Board recolorado
Year Built 2005
Annual Tax Amount $5,303
Tax Year 2020
Acres 0.24
Property Description
This jaw-dropping Aurora, CO mansion is turn-key and ready for you to call it home! This 4-bed, 4-bath home is a must-see if you're ready to live in luxury. When you walk up to the front of the home, you're immediately greeted by the inviting front porch—the perfect place to sip on your morning coffee and relax before your day begins. Head inside and the first thing you'll see is the spacious dining room that's ready to host your next big get-together (we guarantee you'll be asked to host all the Thanksgiving dinners after your family sees this space!). From the dining room make your way over to the beautiful kitchen, that's complete with stainless steel appliances, granite countertops, and a very spacious island. The kitchen fully opens up to your breakfast room and living room—so you and your guests have plenty of room to spread out while still being together. Once you're ready to get working, you can make your way over to your own personal home office. This large room is the perfect place for you to get away and get some work done. After a long day, head on upstairs to your HUGE master suite—complete with your own personal dual-fireplace and the largest walk-in closet we've ever seen!! This closet space alone is the size of a room in itself. The master bathroom features a huge soaking tub that overlooks the fireplace, and a large walk-in shower. It's quite literally a spa-like experience from the comfort of your own home. The other upstairs bedrooms are sun-soaked and spacious—perfect for your family or any guests you may have visiting. And trust us you'll constantly have guests because this home is an entertainer's dream! The backyard features a huge deck and large fire pit, perfect for your next gathering. This home is a no-brainer and will not last long. SCHEDULE YOUR SHOWING TODAY!
Location
State CO
County Arapahoe
Rooms
Basement Unfinished, Walk-Out Access
Interior
Interior Features Ceiling Fan(s), Eat-in Kitchen, Five Piece Bath, Granite Counters, Jack & Jill Bathroom, Pantry, Walk-In Closet(s)
Heating Forced Air, Natural Gas
Cooling Central Air
Flooring Carpet, Laminate, Tile
Fireplaces Number 2
Fireplaces Type Family Room, Gas Log, Primary Bedroom
Fireplace Y
Appliance Convection Oven, Cooktop, Dishwasher, Disposal, Double Oven, Microwave, Refrigerator
Exterior
Exterior Feature Fire Pit, Lighting
Garage Spaces 2.0
Fence Full
Utilities Available Cable Available, Electricity Available
View Mountain(s)
Roof Type Composition
Total Parking Spaces 2
Garage Yes
Building
Lot Description Cul-De-Sac, Greenbelt, Landscaped, Level, Open Space, Sprinklers In Front, Sprinklers In Rear
Foundation Slab
Sewer Public Sewer
Water Public
Level or Stories Two
Structure Type Frame, Wood Siding
Schools
Elementary Schools Coyote Hills
Middle Schools Fox Ridge
High Schools Cherokee Trail
School District Cherry Creek 5
Others
Senior Community No
Ownership Individual
Acceptable Financing Cash, Conventional, FHA, VA Loan
Listing Terms Cash, Conventional, FHA, VA Loan
Special Listing Condition None
Pets Allowed Yes
Read Less

© 2025 METROLIST, INC., DBA RECOLORADO® – All Rights Reserved
6455 S. Yosemite St., Suite 500 Greenwood Village, CO 80111 USA
Bought with RE/MAX Masters Millennium



