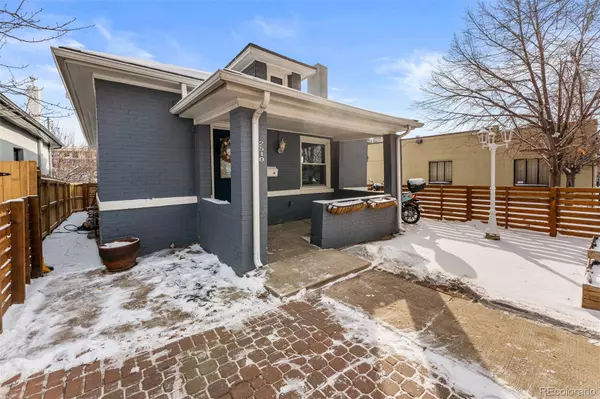For more information regarding the value of a property, please contact us for a free consultation.
2510 W 29th AVE Denver, CO 80211
Want to know what your home might be worth? Contact us for a FREE valuation!

Our team is ready to help you sell your home for the highest possible price ASAP
Key Details
Sold Price $800,000
Property Type Single Family Home
Sub Type Single Family Residence
Listing Status Sold
Purchase Type For Sale
Square Footage 1,452 sqft
Price per Sqft $550
Subdivision Highland
MLS Listing ID 8774874
Sold Date 04/05/22
Style Bungalow
Bedrooms 2
Full Baths 2
HOA Y/N No
Abv Grd Liv Area 1,123
Originating Board recolorado
Year Built 1913
Annual Tax Amount $2,851
Tax Year 2020
Acres 0.08
Property Description
Welcome to this impeccably maintained and recently updated historic Highlands bungalow! As you walk in, you'll be greeted by the beautiful hardwood floors, exposed brick, custom wood trim, and cozy gas fireplace. The spacious dining room and adjacent bright open kitchen are a perfect combination of style and functionality. The primary bedroom with its private updated bath gives you a roomy and comfortable personal space, and the 2nd bed & bath feature historic touches and original details like the freshly glazed clawfoot tub. The basement is a finished bonus room perfect for an office, den, home gym, or guest space. AND....just wait until you step outside into this back yard oasis! Custom designed and built, this yard has an 8 ft privacy fence, a pergola-covered patio with built-in seating throughout. It has wiring for an outdoor theatre, a spacious and welcoming dining area, a built-in wood-burning pizza oven, and a grassy area with a fire pit. This yard is an entertainer's dream. 2510 W 29th is the perfect melding of old Denver charm and modern comfortable living.
AND TALK ABOUT LOCATION! This darling bungalow is right in the heart of The Highlands. Just steps from shopping, top notch dining, nightlife, entertainment, and everything this dynamic and vibrant neighborhood has to offer, you are in the perfect location to enjoy all of your local hot spots. You are just minutes to downtown, LoHi, and a mere stone's throw from amazing highway access. Your proximity to Mile High Stadium, Ball Arena, The Denver Children's Museum, The Museum of Contemporary Art, The Denver Aquarium, Elitch Gardens, Union Station, and many of the best restaurants our city has to offer, cannot be beat. And, for those with an eye toward the future, the zoning of the property (C-MX5), allows for a mixture of commercial and residential up to five stories. This land has intrinsic development value.
Don't miss this turn key home! With everything it has to offer, you won't be disappointed.
Location
State CO
County Denver
Zoning C-MX-5
Rooms
Basement Crawl Space, Finished, Partial
Main Level Bedrooms 2
Interior
Interior Features Butcher Counters, Ceiling Fan(s), Eat-in Kitchen, Jet Action Tub, Primary Suite, Open Floorplan, Smoke Free, Utility Sink
Heating Forced Air, Natural Gas
Cooling Central Air
Flooring Carpet, Tile, Wood
Fireplaces Number 1
Fireplaces Type Gas, Gas Log, Living Room
Fireplace Y
Appliance Dishwasher, Disposal, Dryer, Microwave, Range, Refrigerator, Sump Pump, Washer
Laundry In Unit
Exterior
Exterior Feature Fire Pit, Garden, Lighting, Private Yard, Rain Gutters
Fence Full
View City
Roof Type Composition
Total Parking Spaces 3
Garage No
Building
Lot Description Irrigated, Landscaped, Level, Sprinklers In Rear
Sewer Public Sewer
Water Public
Level or Stories One
Structure Type Brick, Frame
Schools
Elementary Schools Edison
Middle Schools Strive Sunnyside
High Schools North
School District Denver 1
Others
Senior Community No
Ownership Individual
Acceptable Financing Cash, Conventional, FHA, Other
Listing Terms Cash, Conventional, FHA, Other
Special Listing Condition None
Read Less

© 2025 METROLIST, INC., DBA RECOLORADO® – All Rights Reserved
6455 S. Yosemite St., Suite 500 Greenwood Village, CO 80111 USA
Bought with Compass - Denver



