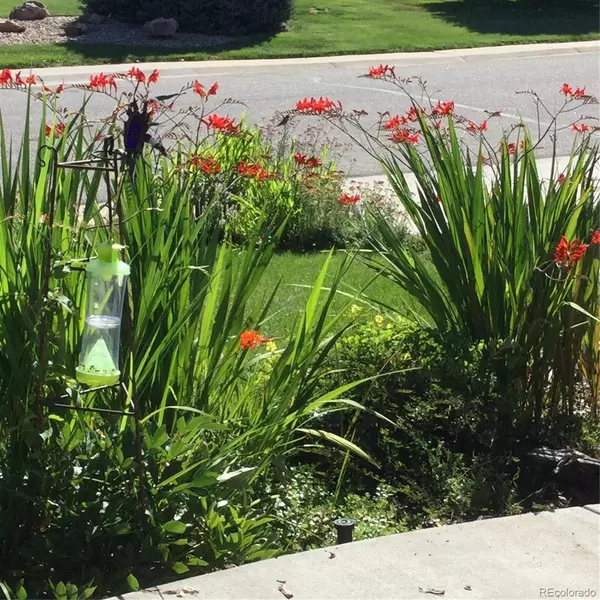For more information regarding the value of a property, please contact us for a free consultation.
3005 Parfet DR Lakewood, CO 80215
Want to know what your home might be worth? Contact us for a FREE valuation!

Our team is ready to help you sell your home for the highest possible price ASAP
Key Details
Sold Price $1,000,000
Property Type Single Family Home
Sub Type Single Family Residence
Listing Status Sold
Purchase Type For Sale
Square Footage 3,036 sqft
Price per Sqft $329
Subdivision Applewood Knolls
MLS Listing ID 3511649
Sold Date 03/28/22
Bedrooms 3
Full Baths 1
Three Quarter Bath 2
HOA Y/N No
Abv Grd Liv Area 2,326
Originating Board recolorado
Year Built 1968
Annual Tax Amount $3,725
Tax Year 2020
Acres 0.26
Property Description
A gardener's dream home- This home is filled with natural light and recently painted inside and out. A total of 3036 sq ft and has 3 bedrooms and 3 bathrooms.
The main floor has a large living room with vaulted ceilings and is wired for audio also in the kitchen, and family room. The kitchen with Native Colorado granite counter, stainless appliances including a 5 burner gas Electrolux cooktop, cabinet in-depth refrigerator. The baking area features a lowered-height marble surface.
Upper-level bedrooms are roomy with built-ins and the master has an ensuite bathroom showcasing a huge glass-enclosed shower. While boasting a large lower-level family room, complete with wet bar, bath, and gas fireplace for those wintery Colorado days and nights. Convenient access to your incredible backyard. The bonus room is currently used as a sewing room and exercise area. Adjacent is the large laundry room with a utility sink.
Spacious gardens with a wide variety of flowers and plants adorn the yard, bringing lots of curb appeal. (Mostly xeric) 10 zone sprinklers system with "smart" wifi controller. Natural gas hooks up for BBQ. Concrete pad for the future spa.
Recently rebuilt garage with closed-cell foam insulation and heat and a new entrance added directly into the dining area.
240V with multiple outlets for tools etc. with room for expansion ( electric car?)
Too many upgrades to list them all. Close to retail, restaurants, and easy access to I70
Location
State CO
County Jefferson
Rooms
Basement Finished, Full, Sump Pump
Interior
Interior Features Built-in Features, Eat-in Kitchen, Granite Counters, High Ceilings, High Speed Internet, Kitchen Island, Marble Counters, Open Floorplan, Vaulted Ceiling(s), Wired for Data
Heating Hot Water
Cooling Central Air
Flooring Bamboo, Carpet, Laminate, Tile
Fireplaces Number 1
Fireplaces Type Family Room, Gas, Insert
Fireplace Y
Appliance Cooktop, Dishwasher, Disposal, Down Draft, Microwave, Oven, Refrigerator, Sump Pump
Exterior
Exterior Feature Gas Valve, Private Yard, Rain Gutters, Smart Irrigation
Parking Features Heated Garage, Insulated Garage, Smart Garage Door
Garage Spaces 2.0
Roof Type Composition
Total Parking Spaces 2
Garage Yes
Building
Lot Description Sloped
Sewer Public Sewer
Level or Stories Multi/Split
Structure Type Frame
Schools
Elementary Schools Prospect Valley
Middle Schools Everitt
High Schools Wheat Ridge
School District Jefferson County R-1
Others
Senior Community No
Ownership Individual
Acceptable Financing Cash, Conventional, Jumbo
Listing Terms Cash, Conventional, Jumbo
Special Listing Condition None
Read Less

© 2024 METROLIST, INC., DBA RECOLORADO® – All Rights Reserved
6455 S. Yosemite St., Suite 500 Greenwood Village, CO 80111 USA
Bought with DENVER HOMES
GET MORE INFORMATION




