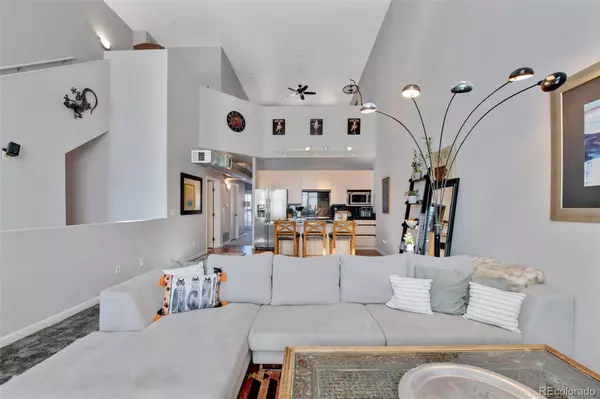For more information regarding the value of a property, please contact us for a free consultation.
7525 E 1st PL #1010 Denver, CO 80230
Want to know what your home might be worth? Contact us for a FREE valuation!

Our team is ready to help you sell your home for the highest possible price ASAP
Key Details
Sold Price $585,000
Property Type Condo
Sub Type Condominium
Listing Status Sold
Purchase Type For Sale
Square Footage 1,617 sqft
Price per Sqft $361
Subdivision Lowry
MLS Listing ID 6364854
Sold Date 04/06/22
Style Loft
Bedrooms 2
Full Baths 1
Three Quarter Bath 1
Condo Fees $567
HOA Fees $567/mo
HOA Y/N Yes
Abv Grd Liv Area 1,617
Originating Board recolorado
Year Built 2000
Annual Tax Amount $2,326
Tax Year 2020
Property Description
Welcome to a very rare listing in Officers Row featuring 2 bedrooms, 2 full bathrooms and 1617 square feet of well appointed square footage. The soaring ceilings allow sunshine from the South to brighten the open floorpan. The main level is an entertainers dream with great flow from the living area to the kitchen and has an office nook and a bedroom with a walk-in closet. The upstairs is all dedicated to the master-suite with an open loft concept, a 5 piece bathroom, and plenty of storage space in the closet. The unit comes with 2 underground parking spaces, storage and a balcony. The famous Lowry Town Center is just a block away and features restaurants, fun shops and a grocery store. If you like parks and activities those are all a close walk away as well. You will love your new home, its move-in ready.
Location
State CO
County Denver
Zoning B-3
Rooms
Main Level Bedrooms 1
Interior
Interior Features Ceiling Fan(s), Eat-in Kitchen, Five Piece Bath, Granite Counters, Kitchen Island, Primary Suite, Open Floorplan, Smoke Free, Vaulted Ceiling(s), Walk-In Closet(s)
Heating Forced Air, Natural Gas
Cooling Air Conditioning-Room
Flooring Carpet, Tile, Wood
Fireplaces Number 1
Fireplaces Type Gas, Gas Log, Living Room
Fireplace Y
Appliance Dishwasher, Disposal, Dryer, Oven, Refrigerator, Washer
Laundry In Unit
Exterior
Exterior Feature Balcony
Parking Features Exterior Access Door, Finished, Lighted, Oversized Door, Storage, Underground
Garage Spaces 2.0
Utilities Available Cable Available, Electricity Connected, Natural Gas Available, Natural Gas Connected, Phone Available
Roof Type Unknown
Total Parking Spaces 2
Garage Yes
Building
Lot Description Near Public Transit
Sewer Public Sewer
Water Public
Level or Stories Two
Structure Type Brick, Frame
Schools
Elementary Schools Lowry
Middle Schools Hill
High Schools George Washington
School District Denver 1
Others
Senior Community No
Ownership Individual
Acceptable Financing Cash, Conventional, FHA, VA Loan
Listing Terms Cash, Conventional, FHA, VA Loan
Special Listing Condition None
Pets Allowed Cats OK, Dogs OK
Read Less

© 2024 METROLIST, INC., DBA RECOLORADO® – All Rights Reserved
6455 S. Yosemite St., Suite 500 Greenwood Village, CO 80111 USA
Bought with Compass - Denver



