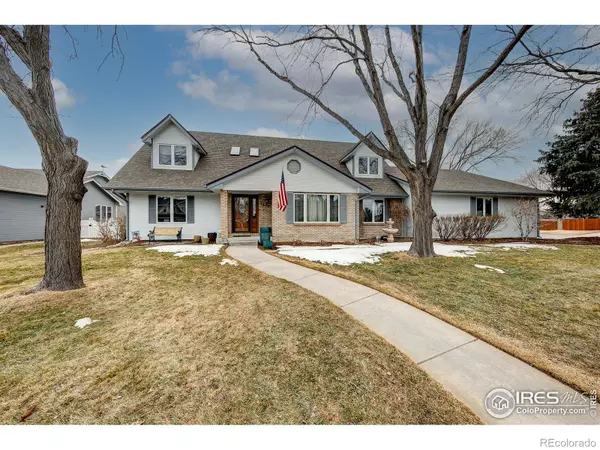For more information regarding the value of a property, please contact us for a free consultation.
1275 Redwood CT Windsor, CO 80550
Want to know what your home might be worth? Contact us for a FREE valuation!

Our team is ready to help you sell your home for the highest possible price ASAP
Key Details
Sold Price $660,000
Property Type Single Family Home
Sub Type Single Family Residence
Listing Status Sold
Purchase Type For Sale
Square Footage 3,713 sqft
Price per Sqft $177
Subdivision Windsor Manor Amended Plat
MLS Listing ID IR960017
Sold Date 04/06/22
Bedrooms 5
Full Baths 1
Half Baths 2
Three Quarter Bath 2
HOA Y/N No
Abv Grd Liv Area 2,713
Originating Board recolorado
Year Built 1989
Annual Tax Amount $1,983
Tax Year 2021
Acres 0.24
Property Description
Extraordinary Custom Built home in awesome location! NO HOA fees/NO Metro District! Quality features throughout. Main floor family room with gas fireplace. Formal living and dining rooms. Kitchen with center island, breakfast nook, and stainless steel appliances. Big master suite. Main floor laundry with 1/2 bath. 3 large bedrooms and full bath on upper floor. Rec room and bedroom in basement. Basement has outside entrance to big workshop area. Tons of storage. Oak trim throughout. Big patio with outdoor kitchen and pergola-awesome for entertaining. Oversize 2 car garage. Nicely landscaped yard with sprinkler system, shed, and concrete landscape curbing. Extras include cellular shades, central vac, whole house fan, 6 panel wood doors, energy efficient furnace, 50 gallon water heater. Big corner lot. You could buy a new home and pay a lot more, but you wouldn't get near this many features. Check out the Memphis Grill online! Close to schools, shopping, and walking/biking trail.
Location
State CO
County Weld
Zoning SF-1
Rooms
Main Level Bedrooms 1
Interior
Interior Features Eat-in Kitchen, Open Floorplan, Pantry, Vaulted Ceiling(s)
Heating Forced Air
Cooling Central Air
Flooring Tile
Fireplaces Type Gas, Gas Log
Fireplace N
Appliance Oven, Self Cleaning Oven
Exterior
Garage Spaces 2.0
Utilities Available Cable Available, Electricity Available, Natural Gas Available
Roof Type Composition
Total Parking Spaces 2
Garage Yes
Building
Lot Description Corner Lot, Level, Sprinklers In Front
Sewer Public Sewer
Water Public
Level or Stories Two
Structure Type Brick,Wood Frame
Schools
Elementary Schools Grand View
Middle Schools Windsor
High Schools Windsor
School District Other
Others
Ownership Individual
Acceptable Financing Cash, Conventional, FHA, VA Loan
Listing Terms Cash, Conventional, FHA, VA Loan
Read Less

© 2025 METROLIST, INC., DBA RECOLORADO® – All Rights Reserved
6455 S. Yosemite St., Suite 500 Greenwood Village, CO 80111 USA
Bought with Jennifer Low Homes



