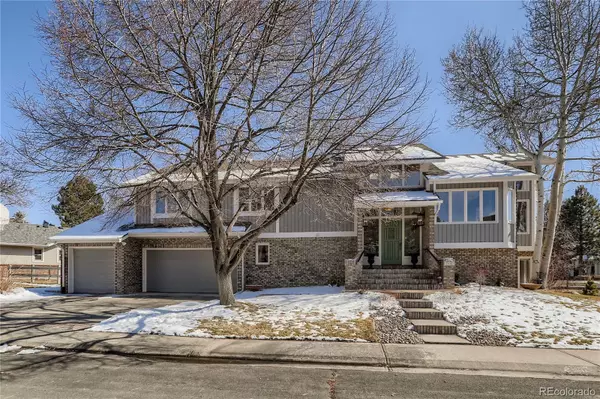For more information regarding the value of a property, please contact us for a free consultation.
1440 Dunsford WAY Broomfield, CO 80020
Want to know what your home might be worth? Contact us for a FREE valuation!

Our team is ready to help you sell your home for the highest possible price ASAP
Key Details
Sold Price $940,000
Property Type Single Family Home
Sub Type Single Family Residence
Listing Status Sold
Purchase Type For Sale
Square Footage 2,938 sqft
Price per Sqft $319
Subdivision Eagle Trace
MLS Listing ID 1947124
Sold Date 04/11/22
Bedrooms 4
Full Baths 2
Three Quarter Bath 1
Condo Fees $5
HOA Fees $5/mo
HOA Y/N No
Abv Grd Liv Area 2,938
Originating Board recolorado
Year Built 1986
Annual Tax Amount $3,859
Tax Year 2021
Acres 0.25
Property Description
Absolutely stunning bright and airy home in the highly desirable Eagle Trace community of Broomfield! Beautiful curb appeal leads you to the covered front porch that welcomes you into this home that showcases soaring ceilings, high-end upgrades, and many windows and skylights that promise natural light all day long. The large open-concept main floor living, dining, and kitchen areas offer the perfect flow for entertaining. A grand wood-burning fireplace encased in brick in the living room is the perfect spot to cozy up next to on chilly Colorado evenings. The chef's kitchen boasts granite countertops, a kitchen island, stainless steel appliances, and access to the back deck through sliding glass doors. Upstairs, there are three bedrooms and two updated bathrooms including the primary bedroom suite complete with a private balcony and luxurious en-suite bathroom. Downstairs, discover an additional bedroom and bathroom for a wonderful private guest suite, a spacious laundry room and a bonus hidden bar with a speakeasy vibe. The basement provides a large space with a second wood-burning fireplace, wet bar, large windows, and walk-out backyard access. A bookshelf in the basement bonus room leads into an unexpected hidden media room perfect for watching all your favorite movies! Discover an entertainer's paradise in the spacious backyard! The back deck off the kitchen provides an elevated and sunny spot to relax, or cool off in the shade on the covered back patio complete with a hot tub. The manicured lawn features gorgeous mature trees and plenty of space to work on your green thumb. A fantastic location in Broomfield with many parks, resturants, and shops just moments away! Added bonus electric vehicle charging station in the attached 3-car garage.
Location
State CO
County Broomfield
Zoning R-PUD
Rooms
Basement Finished, Walk-Out Access
Interior
Interior Features Ceiling Fan(s), Granite Counters, High Ceilings, High Speed Internet, Kitchen Island, Open Floorplan, Pantry, Primary Suite, Smart Thermostat, Utility Sink, Vaulted Ceiling(s), Walk-In Closet(s), Wet Bar, Wired for Data
Heating Forced Air, Heat Pump, Natural Gas
Cooling Central Air
Flooring Carpet, Tile, Wood
Fireplaces Number 2
Fireplaces Type Basement, Living Room, Wood Burning
Fireplace Y
Appliance Cooktop, Dishwasher, Dryer, Humidifier, Microwave, Oven, Refrigerator, Smart Appliances, Washer
Exterior
Exterior Feature Balcony, Garden, Lighting, Private Yard, Rain Gutters, Spa/Hot Tub
Parking Features Concrete, Dry Walled, Electric Vehicle Charging Station(s), Exterior Access Door, Lighted
Garage Spaces 3.0
Fence Partial
Utilities Available Cable Available, Electricity Connected, Internet Access (Wired), Natural Gas Connected, Phone Connected
Roof Type Architecural Shingle
Total Parking Spaces 5
Garage Yes
Building
Lot Description Landscaped
Sewer Public Sewer
Water Public
Level or Stories Multi/Split
Structure Type Brick, Frame, Wood Siding
Schools
Elementary Schools Birch
Middle Schools Aspen Creek K-8
High Schools Broomfield
School District Boulder Valley Re 2
Others
Senior Community No
Ownership Individual
Acceptable Financing Cash, Conventional
Listing Terms Cash, Conventional
Special Listing Condition None
Pets Allowed Cats OK, Dogs OK, Yes
Read Less

© 2025 METROLIST, INC., DBA RECOLORADO® – All Rights Reserved
6455 S. Yosemite St., Suite 500 Greenwood Village, CO 80111 USA
Bought with Your Castle Real Estate Inc



