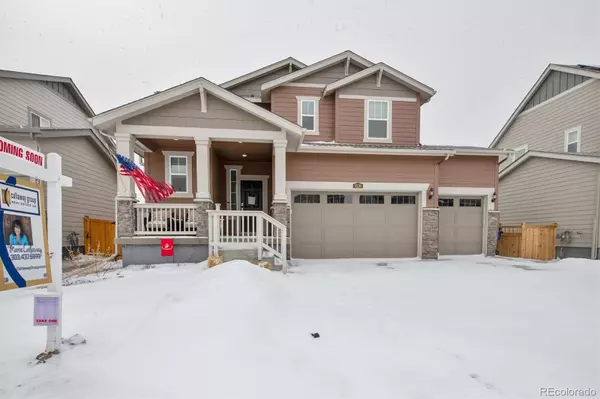For more information regarding the value of a property, please contact us for a free consultation.
3530 Sawtooth ST Frederick, CO 80516
Want to know what your home might be worth? Contact us for a FREE valuation!

Our team is ready to help you sell your home for the highest possible price ASAP
Key Details
Sold Price $562,000
Property Type Single Family Home
Sub Type Single Family Residence
Listing Status Sold
Purchase Type For Sale
Square Footage 1,880 sqft
Price per Sqft $298
Subdivision Wyndham Hill
MLS Listing ID 5169334
Sold Date 04/13/22
Style Contemporary
Bedrooms 3
Full Baths 1
Half Baths 1
Three Quarter Bath 1
Condo Fees $60
HOA Fees $60/mo
HOA Y/N Yes
Abv Grd Liv Area 1,880
Originating Board recolorado
Year Built 2021
Annual Tax Amount $2,378
Tax Year 2021
Acres 0.14
Property Description
Welcome to Wyndham Hill newly built 1 year old 3 bedroom, 3 bath home tucked in a cul de sac with Wi-Fi CERTIFIED commercial-grade network internet for your work and school needs, integrated solar energy system, energy efficient construction, appliances and HERS ratings along with professionally landscaped yards and gorgeous mountain views with LOW HOA! The comfortable covered front porch greets you as you walk into this new and contemporary open floor plan that includes a covered back patio with garden area. Excellent commute off Hwy I 25, Hwy 52 and E470. Amenities close by, open space and trails and minutes from Union Reservoir. See added feature docs for more!
Location
State CO
County Weld
Zoning Residential
Interior
Interior Features Ceiling Fan(s), Eat-in Kitchen, Granite Counters, High Speed Internet, Kitchen Island, Open Floorplan, Pantry, Primary Suite, Radon Mitigation System, Smart Thermostat, Walk-In Closet(s), Wired for Data
Heating Forced Air, Solar
Cooling Central Air
Flooring Carpet, Laminate, Tile
Fireplace N
Appliance Dishwasher, Disposal, Electric Water Heater, Microwave, Oven, Range, Refrigerator, Self Cleaning Oven, Sump Pump
Exterior
Exterior Feature Lighting, Private Yard
Parking Features Concrete
Garage Spaces 3.0
Fence Full
Utilities Available Cable Available, Electricity Available, Electricity Connected, Internet Access (Wired), Natural Gas Available, Natural Gas Connected, Phone Available
View Mountain(s)
Roof Type Composition
Total Parking Spaces 3
Garage Yes
Building
Lot Description Cul-De-Sac, Landscaped, Level, Many Trees, Sprinklers In Front, Sprinklers In Rear
Sewer Public Sewer
Water Public
Level or Stories Two
Structure Type Wood Siding
Schools
Elementary Schools Legacy
Middle Schools Erie
High Schools Erie
School District St. Vrain Valley Re-1J
Others
Senior Community No
Ownership Individual
Acceptable Financing Cash, Conventional, FHA, VA Loan
Listing Terms Cash, Conventional, FHA, VA Loan
Special Listing Condition None
Read Less

© 2025 METROLIST, INC., DBA RECOLORADO® – All Rights Reserved
6455 S. Yosemite St., Suite 500 Greenwood Village, CO 80111 USA
Bought with Porchlight Real Estate Group



