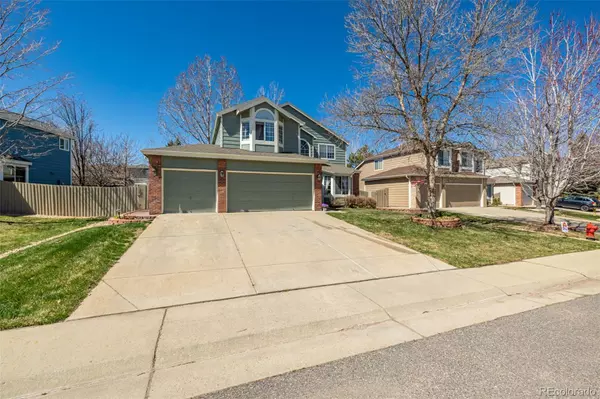For more information regarding the value of a property, please contact us for a free consultation.
2121 Firestone WAY Superior, CO 80027
Want to know what your home might be worth? Contact us for a FREE valuation!

Our team is ready to help you sell your home for the highest possible price ASAP
Key Details
Sold Price $1,045,000
Property Type Single Family Home
Sub Type Single Family Residence
Listing Status Sold
Purchase Type For Sale
Square Footage 2,798 sqft
Price per Sqft $373
Subdivision Rock Creek
MLS Listing ID 8047984
Sold Date 05/26/22
Bedrooms 4
Full Baths 2
Half Baths 1
Three Quarter Bath 1
Condo Fees $264
HOA Fees $22/ann
HOA Y/N Yes
Abv Grd Liv Area 2,098
Originating Board recolorado
Year Built 1996
Annual Tax Amount $4,692
Tax Year 2021
Acres 0.17
Property Description
Don't miss this stunning one owner Superior home in the coveted Rock Creek community! Plenty of space with 4 beds and 3.5 baths. Great features throughout including hickory hardwood floors in living and dining areas. Main floor also boasts plenty of natural light and leads to the backyard oasis. The backyard has been upgraded to include a huge custom outdoor kitchen with a Traeger smoker, grill, burners, and cooler! Perfect for Colorado Summers with a composite decking that means low to no maintenance. Kitchen features quartz counters with modern tile backsplash. Dishwasher is a “double” with two drawers - use for one small load or both for a full makes for easy cleaning! Other features include new wood and iron rod handrails, and new solid core Alder doors. Primary bedroom upstairs features a primary bath with a frameless shower and temperature controlled heated floors! Newer carpet on the second floor and basement. New hot water heater. Plenty of storage space in the 3 car garage. Make your personal touches to your dream home today!
Location
State CO
County Boulder
Rooms
Basement Finished
Main Level Bedrooms 1
Interior
Interior Features Built-in Features, Ceiling Fan(s), Eat-in Kitchen, High Ceilings, Kitchen Island, Primary Suite, Quartz Counters, Vaulted Ceiling(s), Walk-In Closet(s)
Heating Forced Air, Natural Gas
Cooling Central Air, Evaporative Cooling
Flooring Carpet, Tile, Wood
Fireplaces Number 1
Fireplace Y
Appliance Dishwasher, Disposal, Microwave, Range
Exterior
Exterior Feature Barbecue, Gas Grill
Garage Spaces 3.0
Fence Full
Roof Type Architecural Shingle
Total Parking Spaces 3
Garage Yes
Building
Lot Description Cul-De-Sac
Sewer Public Sewer
Water Public
Level or Stories Two
Structure Type Frame
Schools
Elementary Schools Superior
Middle Schools Eldorado K-8
High Schools Monarch
School District Boulder Valley Re 2
Others
Senior Community No
Ownership Individual
Acceptable Financing Cash, Conventional
Listing Terms Cash, Conventional
Special Listing Condition None
Read Less

© 2025 METROLIST, INC., DBA RECOLORADO® – All Rights Reserved
6455 S. Yosemite St., Suite 500 Greenwood Village, CO 80111 USA
Bought with RE/MAX ALLIANCE



